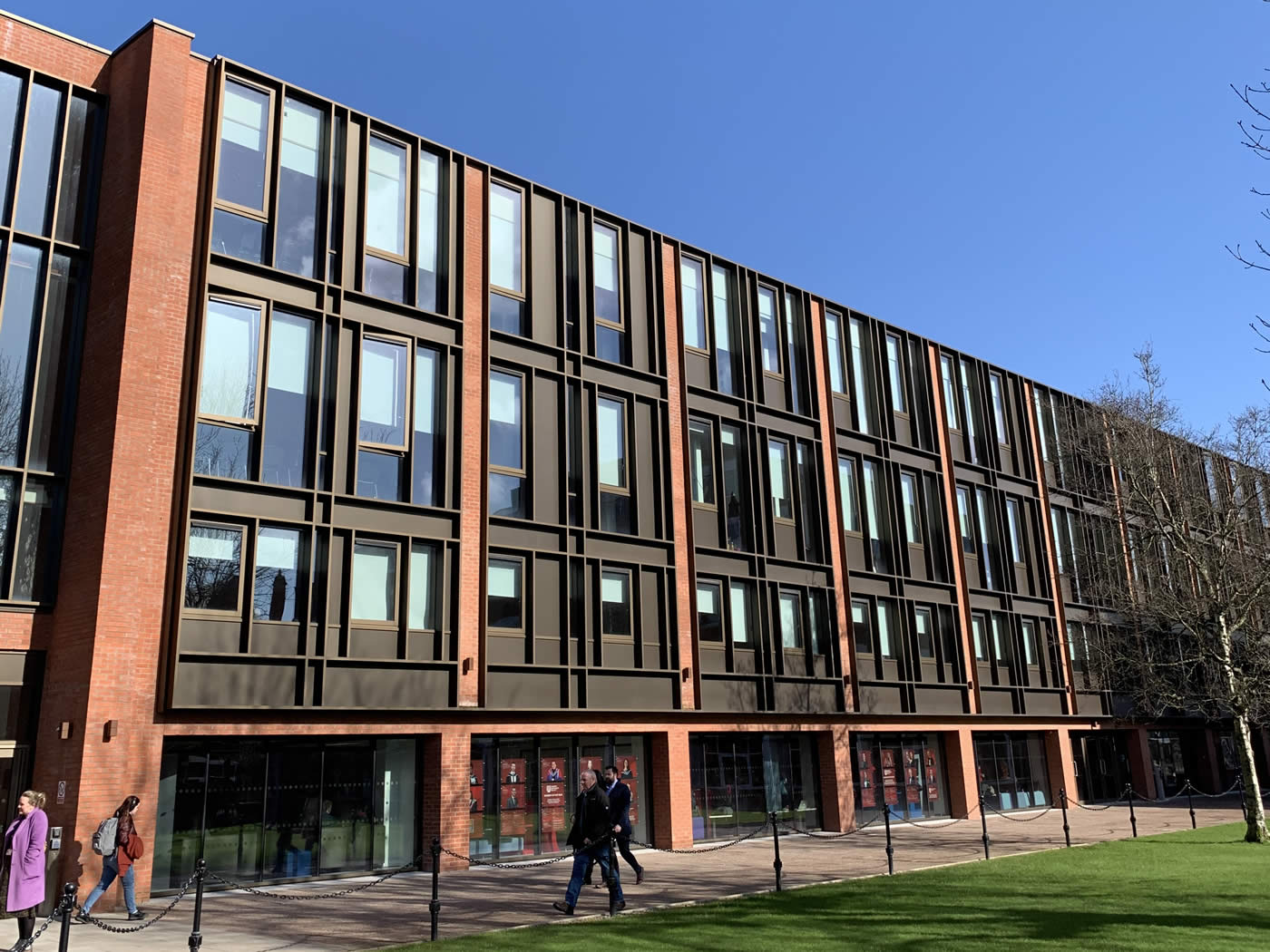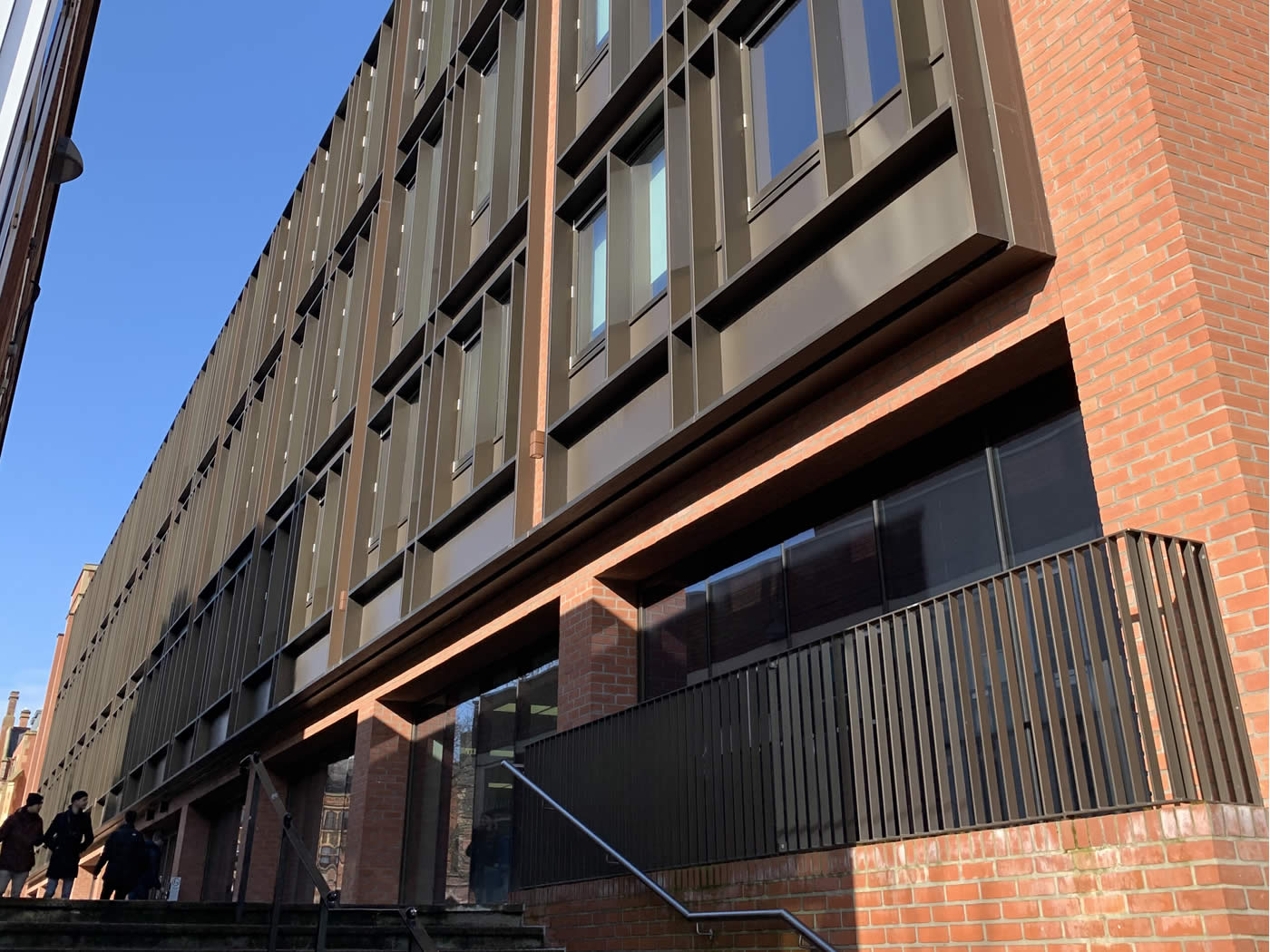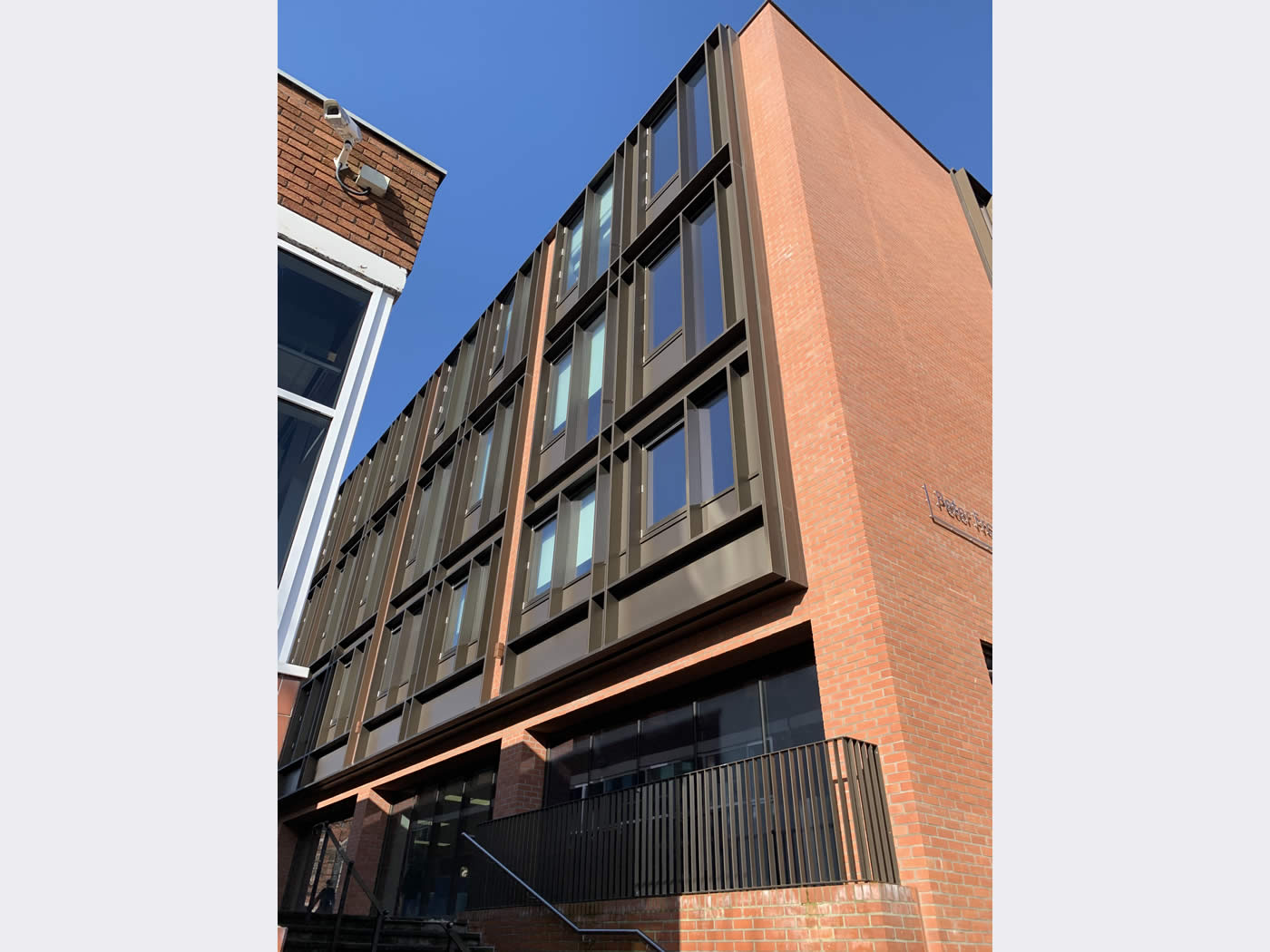This multi-award-winning project that includes the Education Project of the Year in the Irish Construction Industry Awards 2017 and the Retrofitting / Renovation Project of the Year at the Irish Building & Design Awards 2017 was designed by renowned Belfast Architectural practise TODD Architects.
The MST & PFC (Main Site Tower and Peter Frogatt Centre) at Queens city centre campus, links and transforms the interiors of two outdated 1960’s university buildings, into a contemporary teaching and learning environment – where the challenge of knitting together of old and new.
Externally the facades were refaced in a restricted palette of materials – red clay brickwork, glazed screens, and Spanwall RF50-FR panel system was supplied in Anodic Bronze and Zinc PPC.
The complex is naturally ventilated, as part of a low energy design strategy, achieving a BREEAM ‘Excellent’ rating, with each facade “engineered” through analysis by way of a thermal model. The exposed existing concrete slab (retaining embedded carbon) assists in heating in winter and cooling in summer.
The main contractor was Felix O’Hare, and the Specialist Facade Contractor was Gunn Lennon Fabrications and Roofscape. The building was occupied in September 2016.



