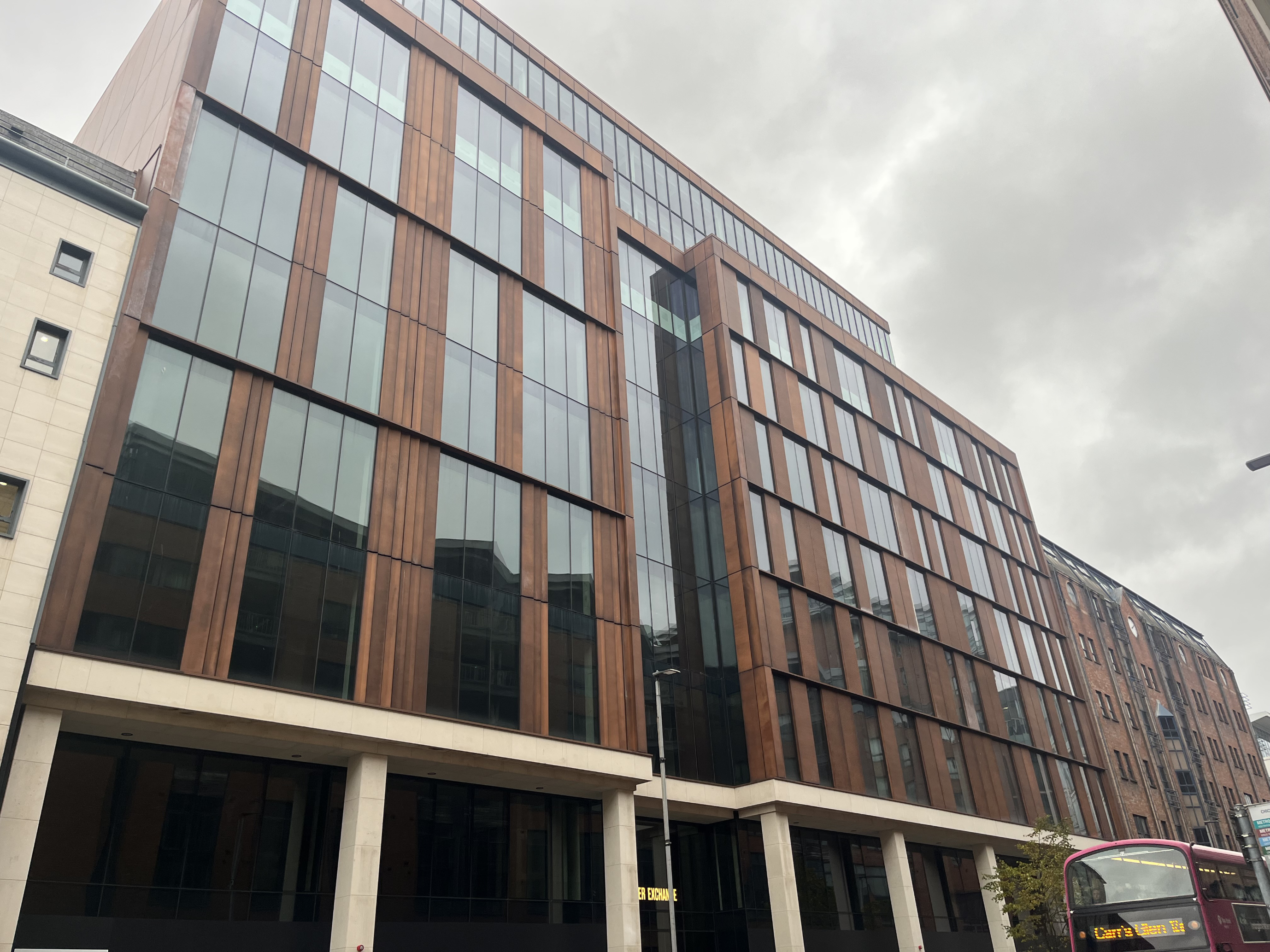
The Paper Exchange project in Belfast stands as a testament to innovative design and expert craftsmanship. Located on Chichester Street, in the heart of Belfast, this impressive state-of-the-art, 11-storey building offers Grade A office accommodation and sets a new standard for Northern Ireland development. The building is bound to the city’s paper creating history acting as a contemporary canvas for bright, bold-thinking businesses. Spanwall was engaged by Clarke Facades to deliver a series of bespoke rainscreen panels that aligned with the architectural vision of Todd Architects
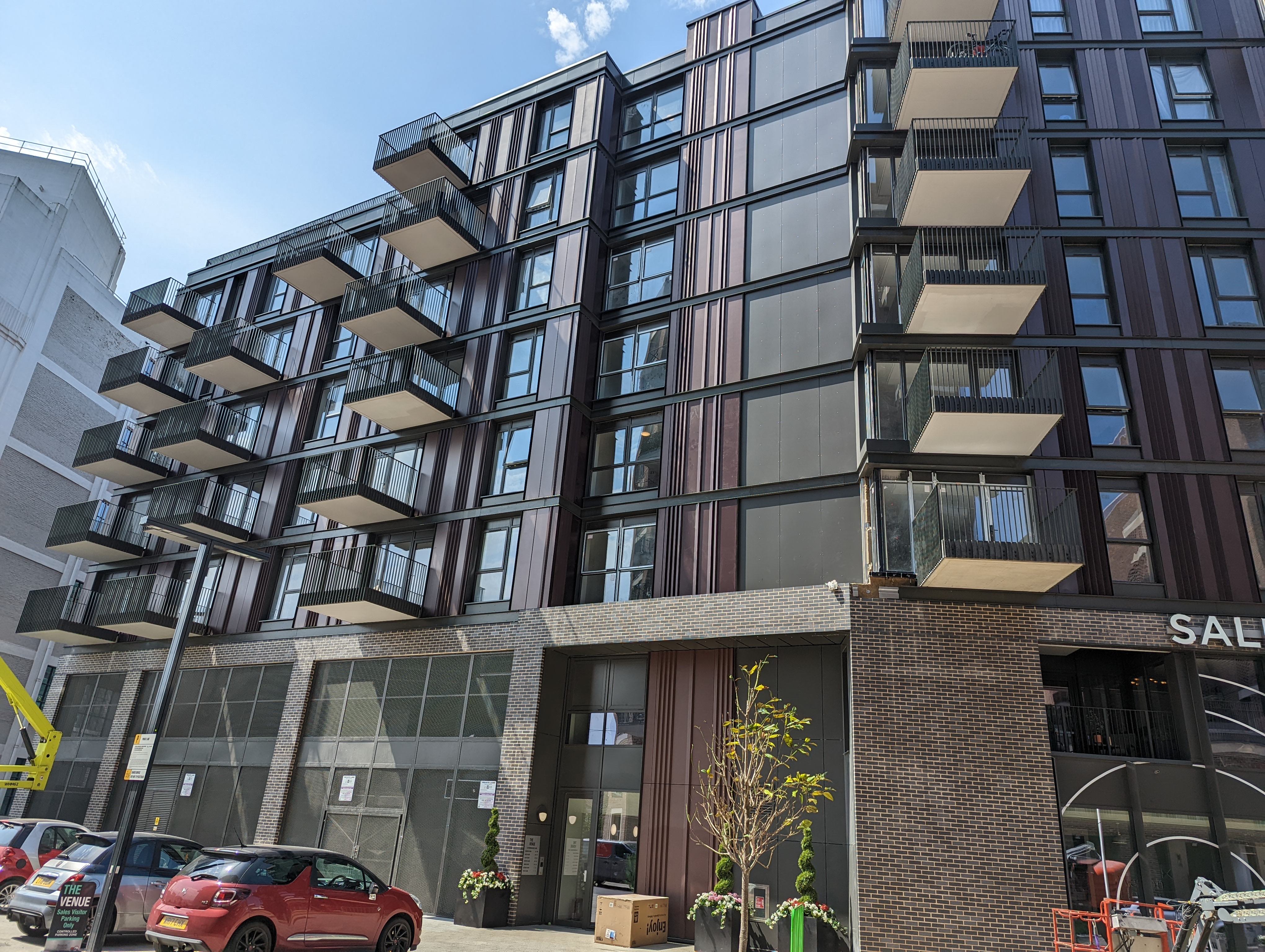
The Assembly Buildings in Hayes, West London included the regeneration of the legendary Old Vinyl Factory - former home of EMI and where records for The Beatles and The Rolling Stones were pressed. The iconic site was revamped to create a modern mix of residential accommodation, office buildings, restaurants, shops, and a cinema. The complex was carefully designed with the end-user in sight and completed in Autumn 2022 for contractor Weston Homes.
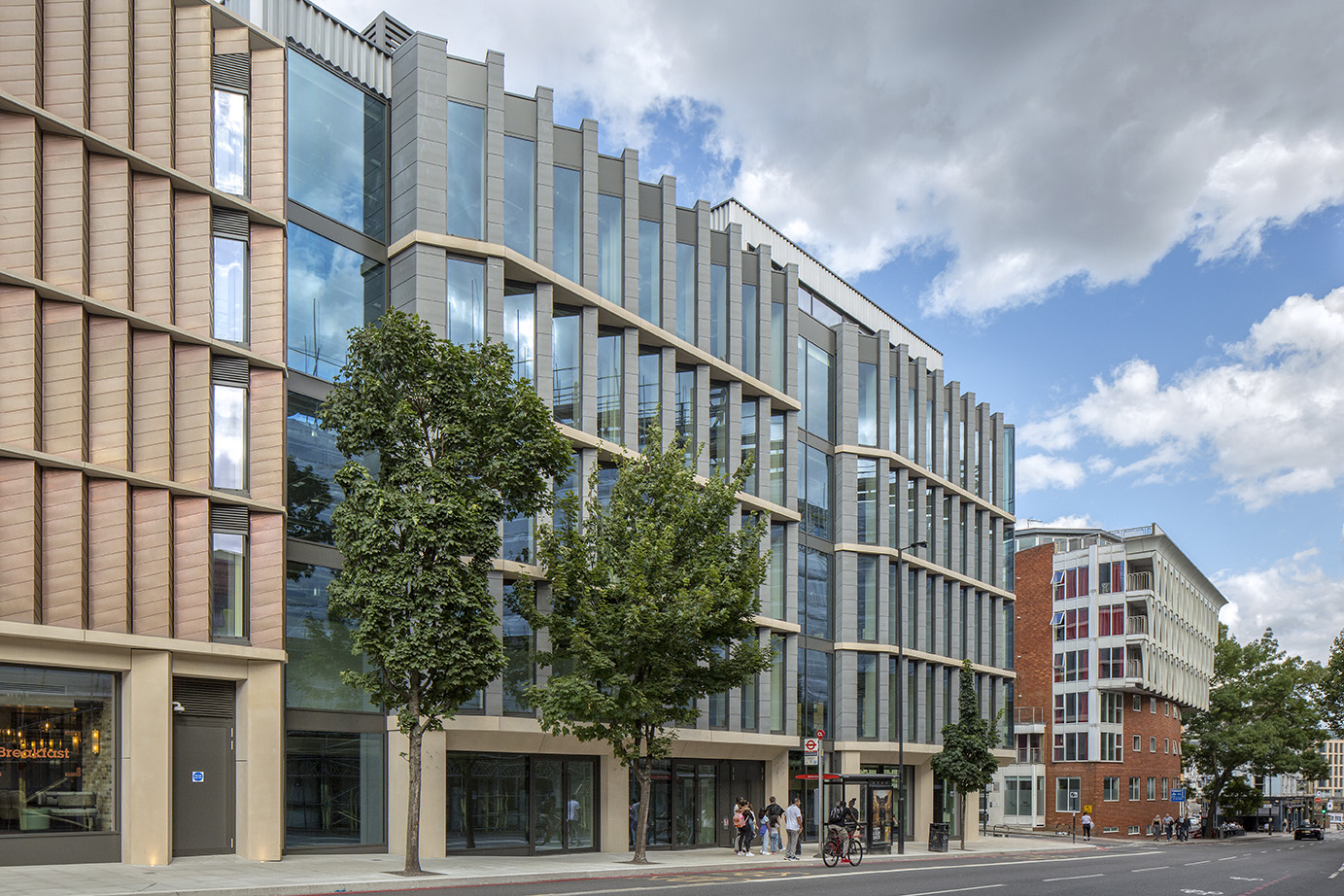
The works on 68-86 Farringdon Road transformed a multi-storey carpark into an eclectic scheme that includes a 180-key hotel, office accommodation, and retail spaces in London’s vibrant Clerkenwell neighbourhood.
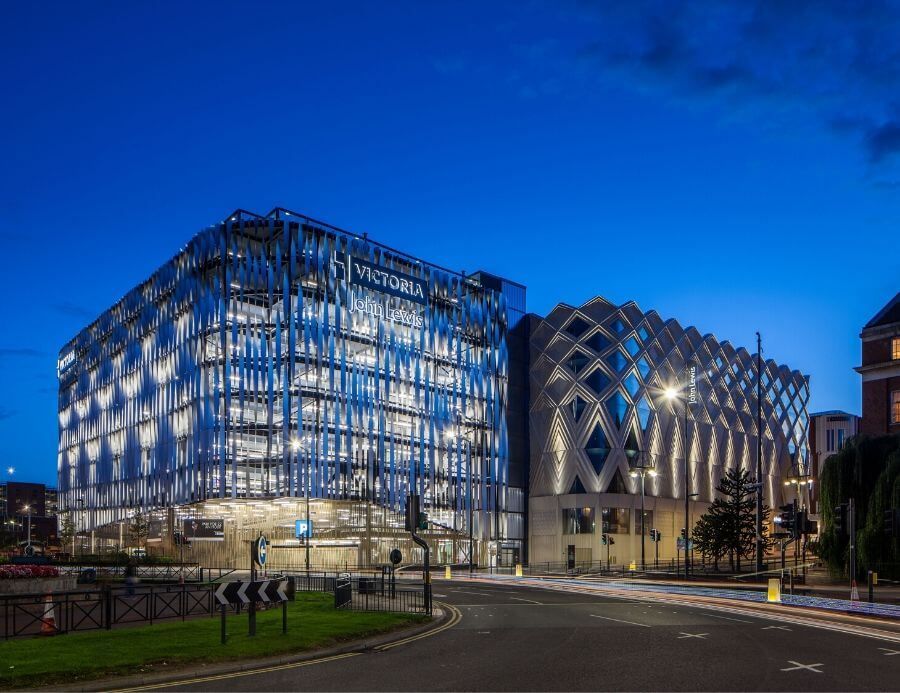
Victoria Gate was a £165 million scheme that forms part of the new 53,400m2 Victoria Leeds shopping destination, creating the largest premium retail space in Northern England. Designed by architects Acme, the development is a striking nod to the city’s rich merchandising and textile history and was voted the best shopping centre in the world. Spanwall designed a twisted fin façade that would bring the architect’s vision to life – however the biggest challenge was that the technology to create these fins did not exist.

One Elmwood is the location for the new £41.8 million student centre at Queen’s University Belfast. The four-storey, 11,000m2 hub was designed by studios Hawkins/Brown and RPP Architects and sits at the centre of the University’s campus.
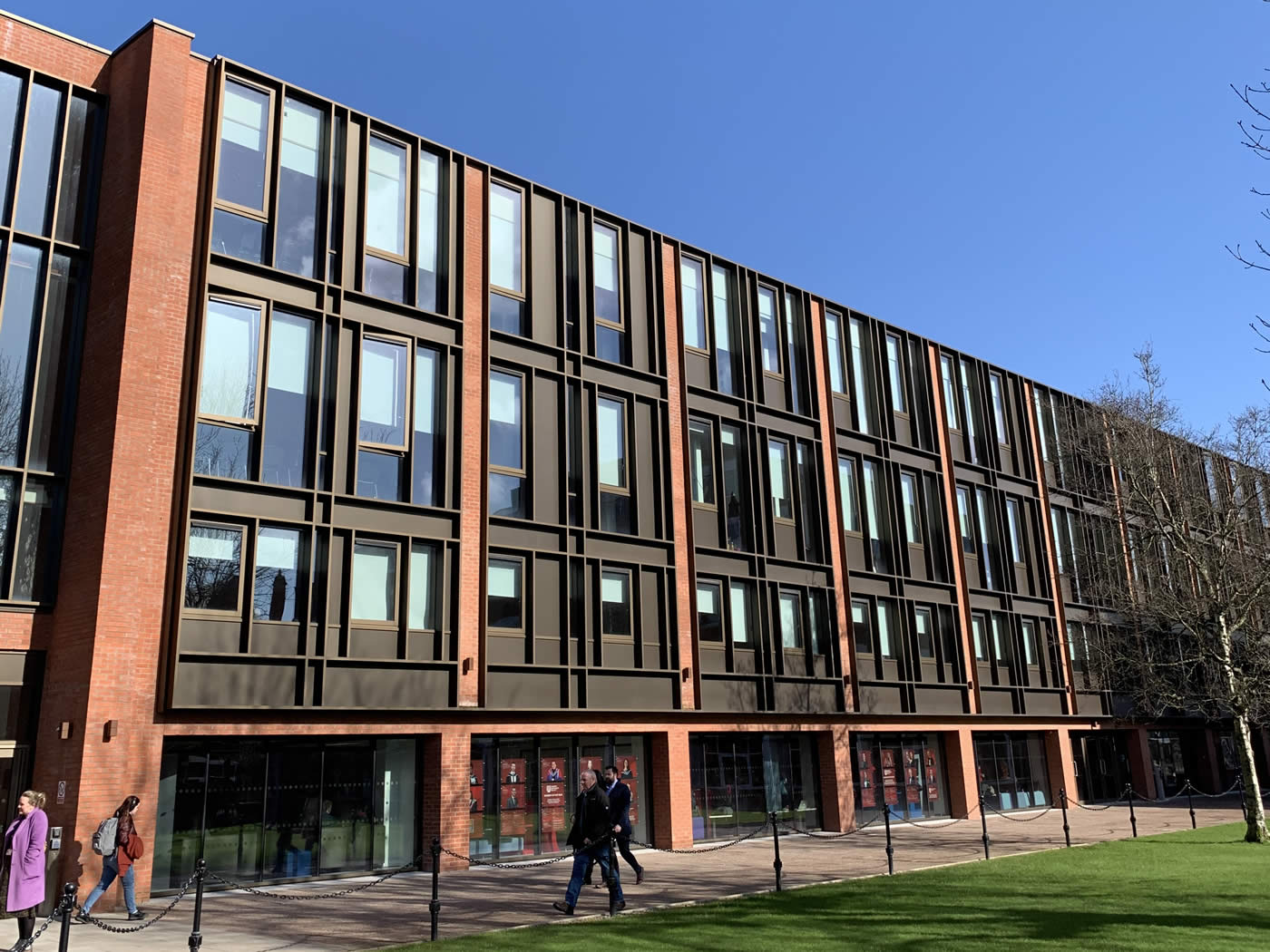
This multi-award-winning project that includes the Education Project of the Year in the Irish Construction Industry Awards 2017 and the Retrofitting / Renovation Project of the Year at the Irish Building & Design Awards 2017 was designed by renowned Belfast Architectural practise TODD Architects.
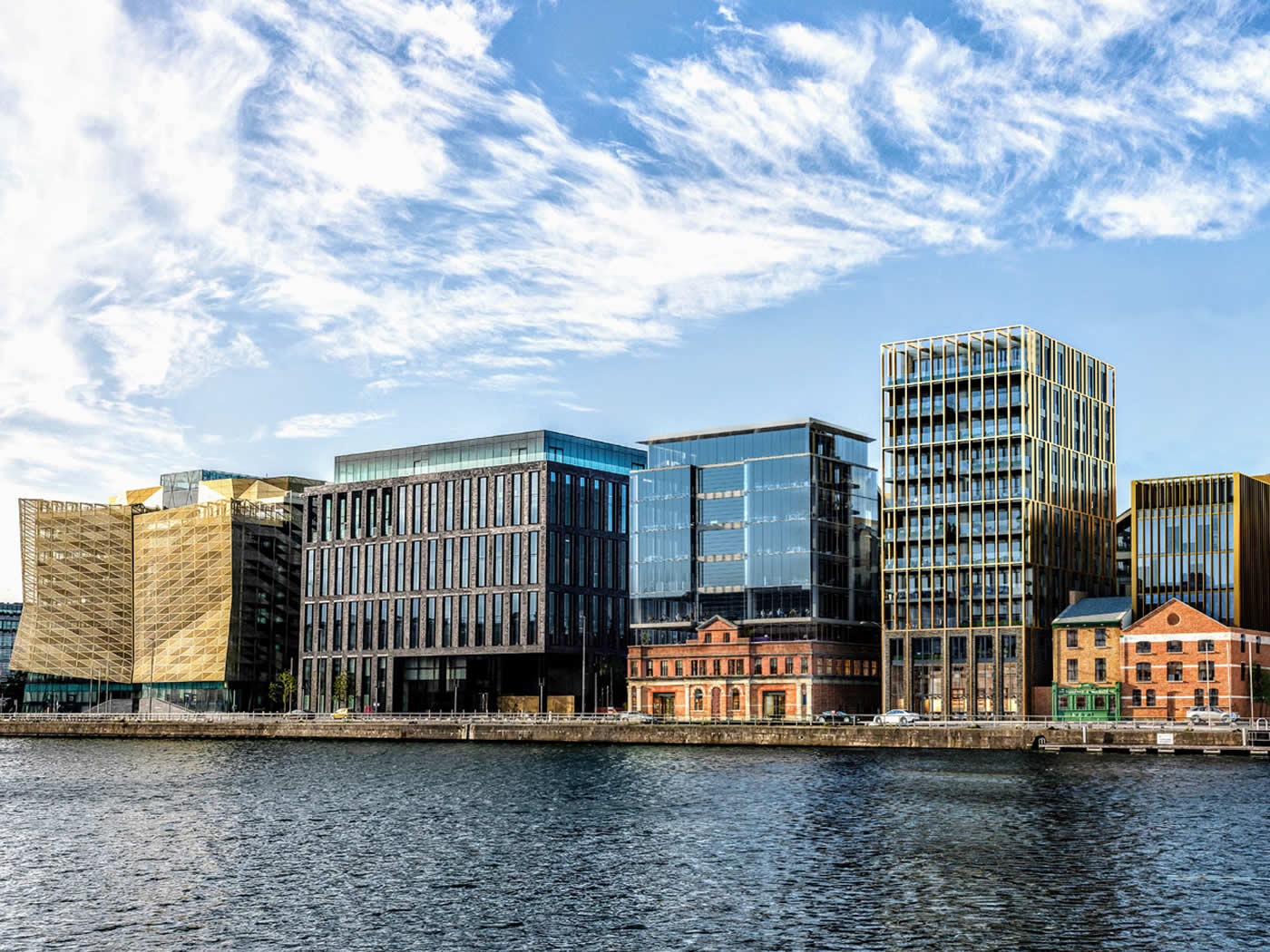
Dublin Landings is a 1,000,000 sq. ft mixed-use development on North Wall Quay, Dublin. Jointly developed by Ballymore Properties and Oxley Holdings with the site masterplan by Arrow Architects. Dublin Landings includes Grade A flexible office and retail space alongside 237 apartments. Spanwall worked with our long-established customer Gunn Lennon Fabrications to deliver several custom aluminium fabrications from rainscreen panels to pressing. The main element was manufactured from J57S UP Aluminium and then Anodised. Dublin Landings encompasses the very recognisable Central Bank of Ireland office with its striking gold perforated facades, elements of which Spanwall manufactured. The project was completed in 2019.
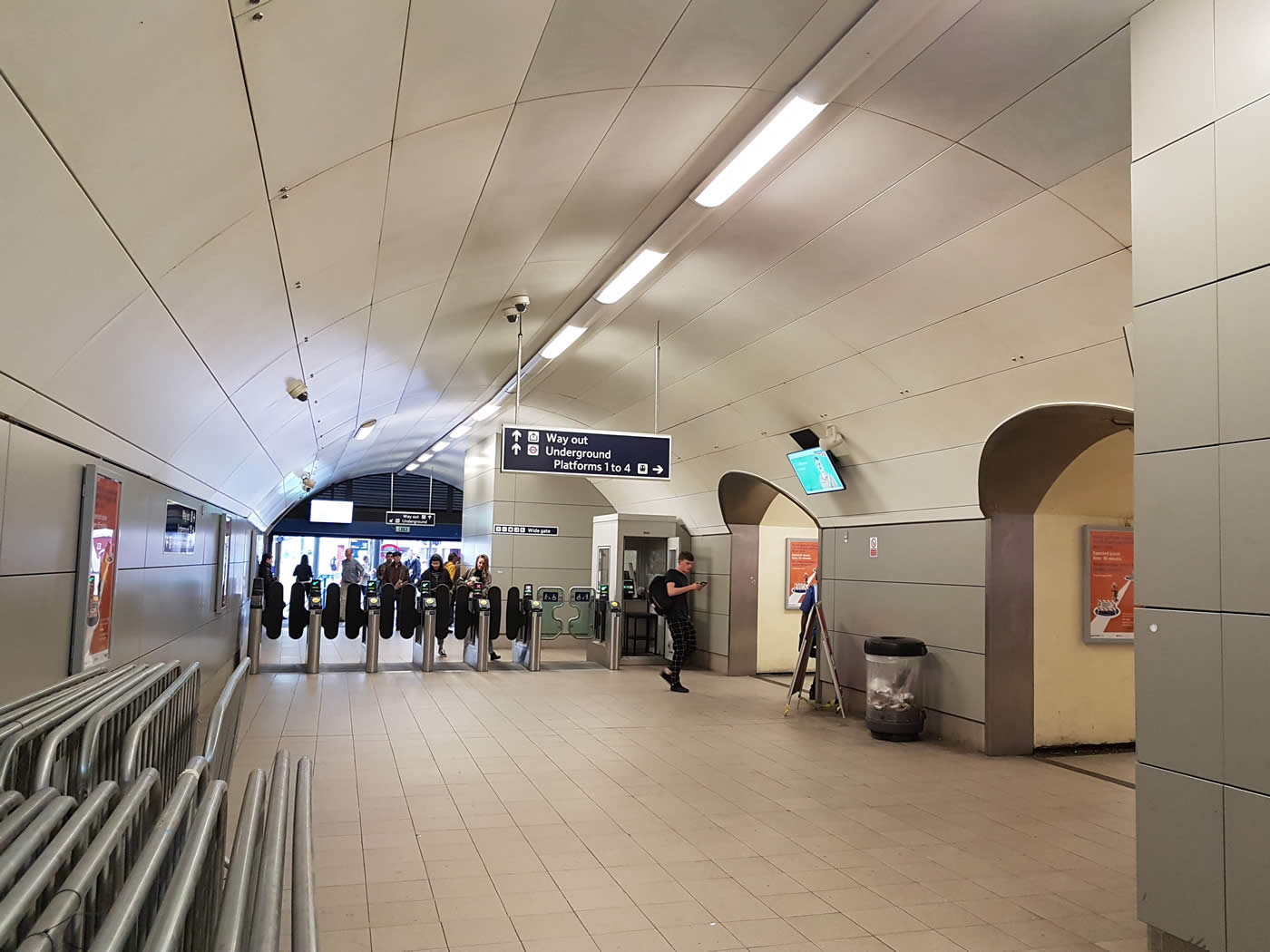
As part of a larger £36M renovation and upgrading project of the Vauxhall underground station by Bectel for Transport for London (TfL), Spanwall Facades Ltd worked with the then local company McGrath Group to manufacture and supply our SF40-FR Discreet fix cladding panels in 1.5mm Polyester Coated steel.
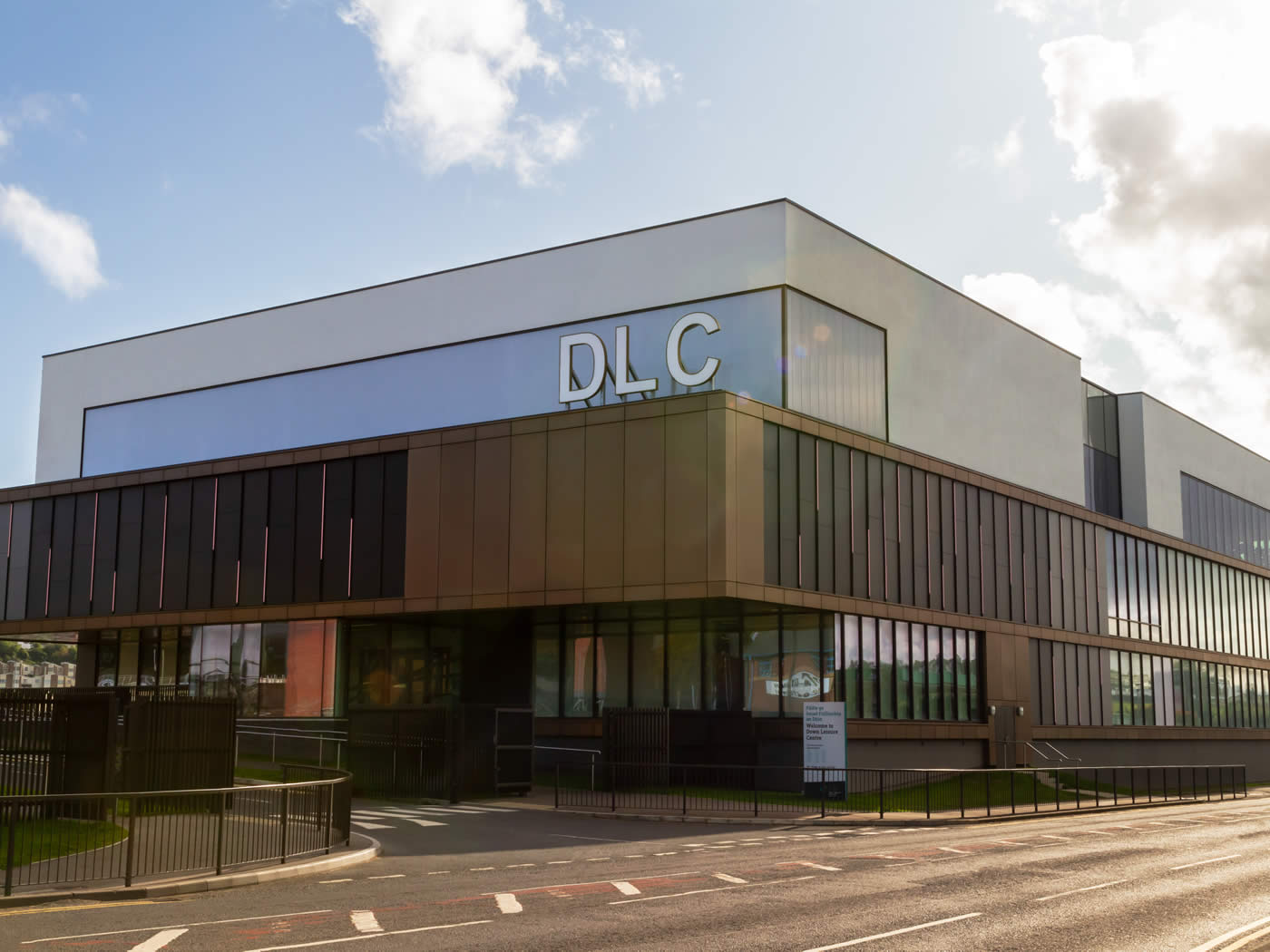
When Newry, Mourne and Down District Council undertook to upgrade the Downpatrick Leisure Centre they engaged Kennedy Fitzgerald Architects and local main contractors Felix O’Hare. Roofscape was the Specialist Facade Contractor appointed to carry out the installation of the specified Spanwall RF50-FR Hook-on Rainscreen system to the facia and soffit of the complex. The soffit panels were perforated to accommodate lighting. The RF50-FR rainscreen panels were manufactured from J57S UP Aluminium and post anodised Anolok® 543 (Bronze). The project was completed in 2018.
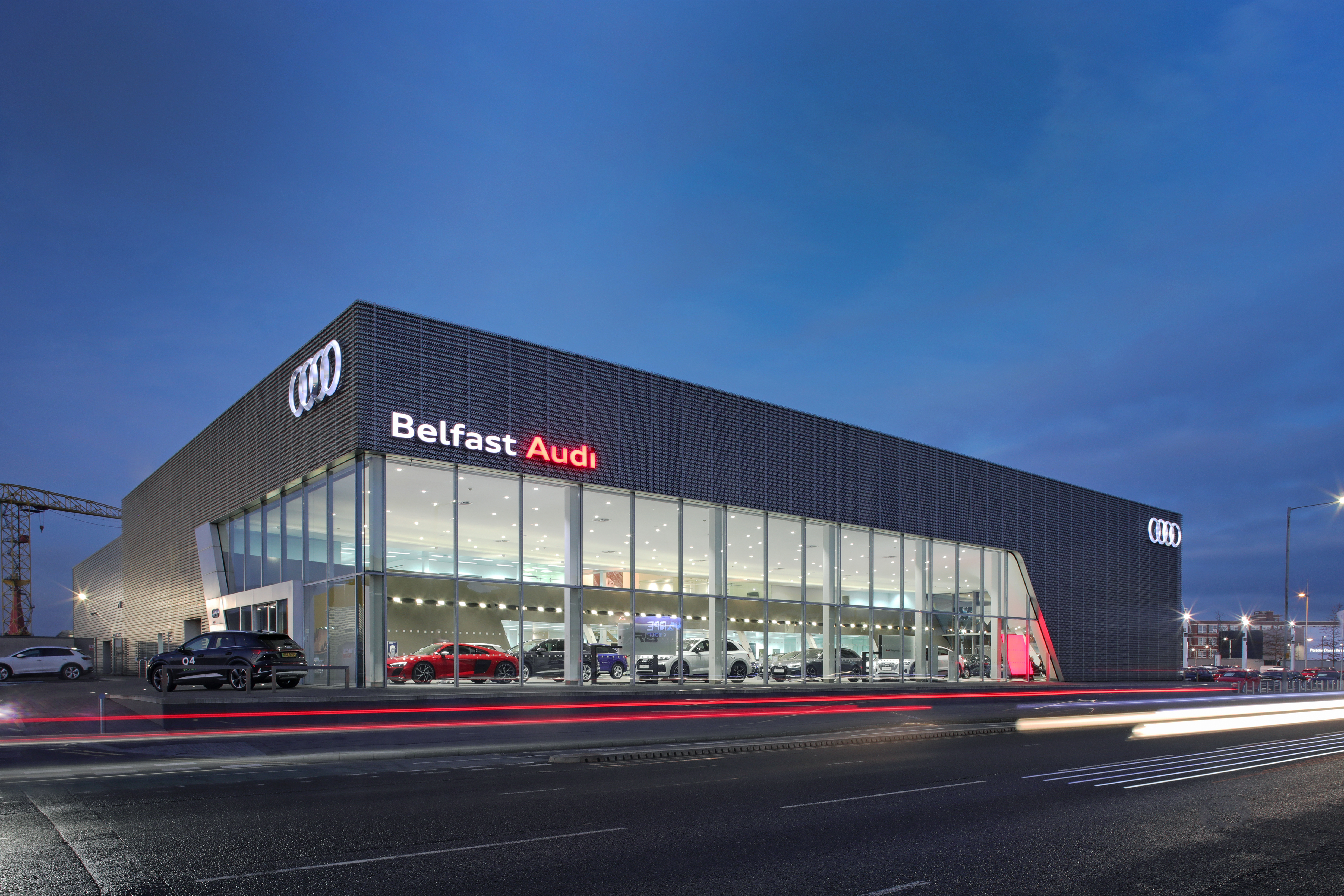
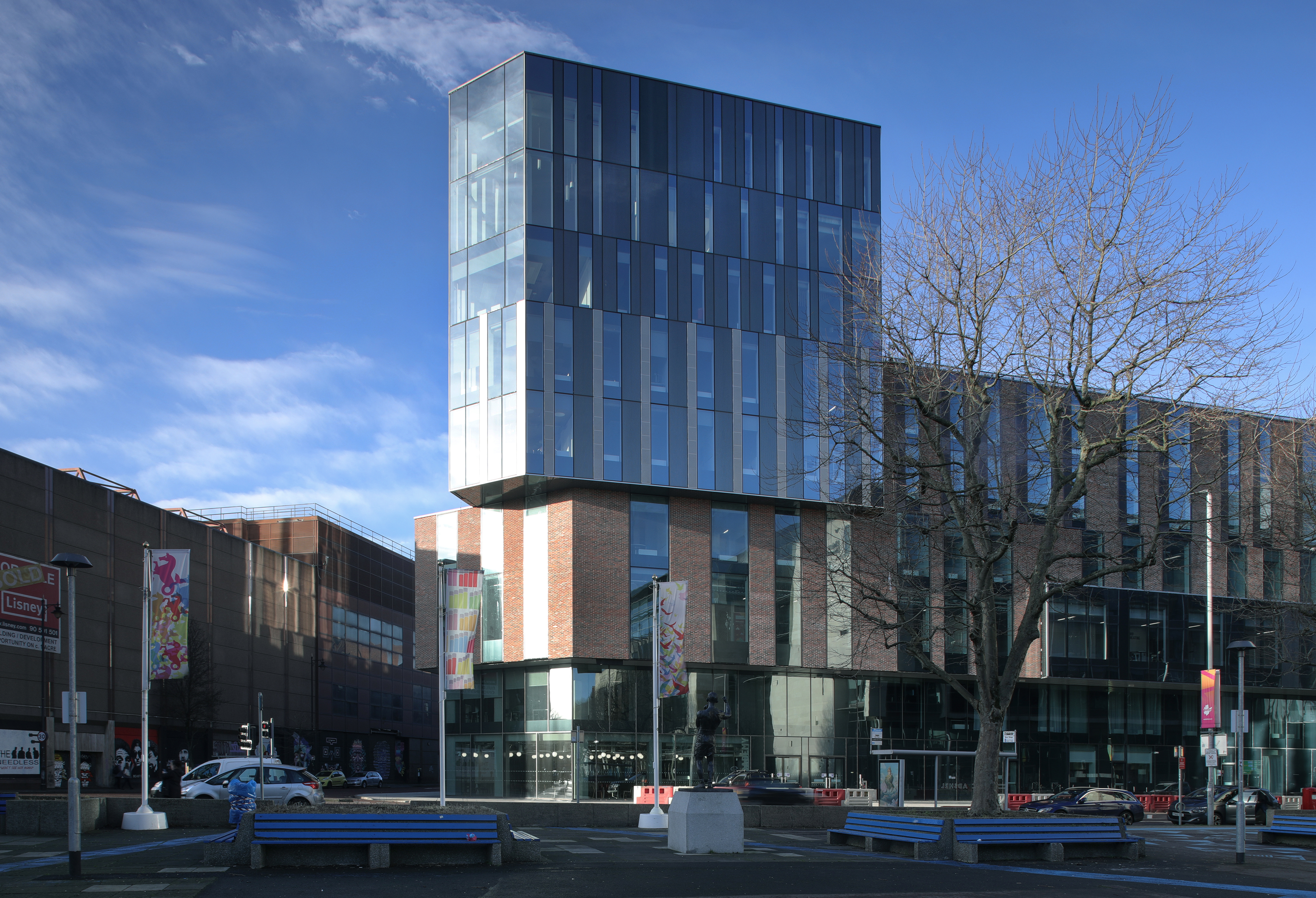
Part of UU’s York St. Belfast city centre Campus, the Birley Building Blocks BA and BB were completed in 2016 to house the University’s School of Art. Spanwall manufactured narrow floor-to-floor perforated naturally anodised aluminium panels that integrated seamlessly with the large, fixed windows. The installation was carried out by a subsidiary of McLaughlin & Harvey.
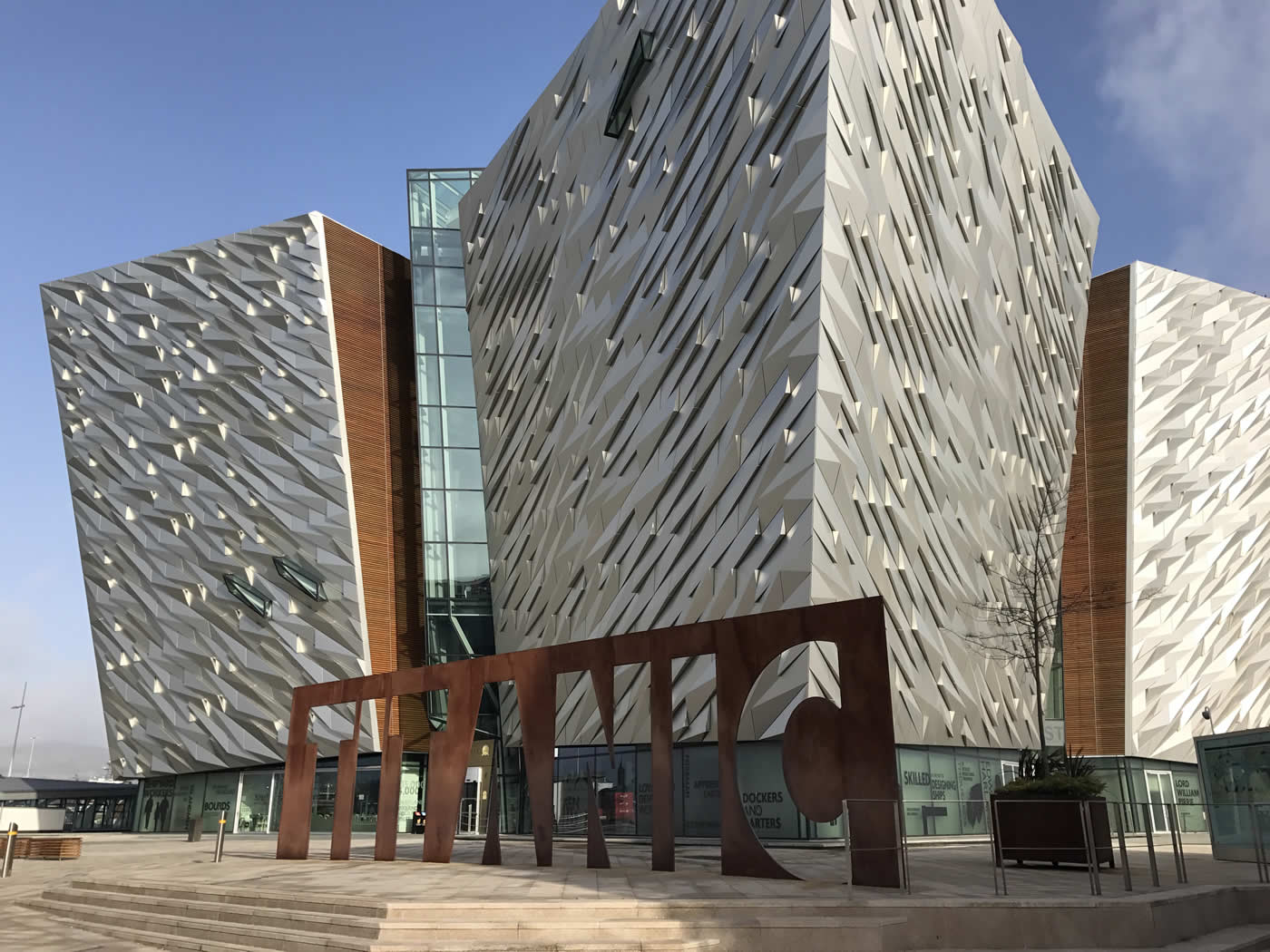
The Titanic Visitors Centre in the heart of our home city of Belfast is arguably the most iconic project to feature and showcase Spanwall’s expertise in sheet metal fabrication. Spanwall incorporated it’s RF50 Rainscreen carrier system into the design for the installation. Most panel measure 4-metres on the diagonal. Spanwall achieved the original concept and vision for the irregular panel facade while keeping the costs for the geometrically complex shapes within the project budget.
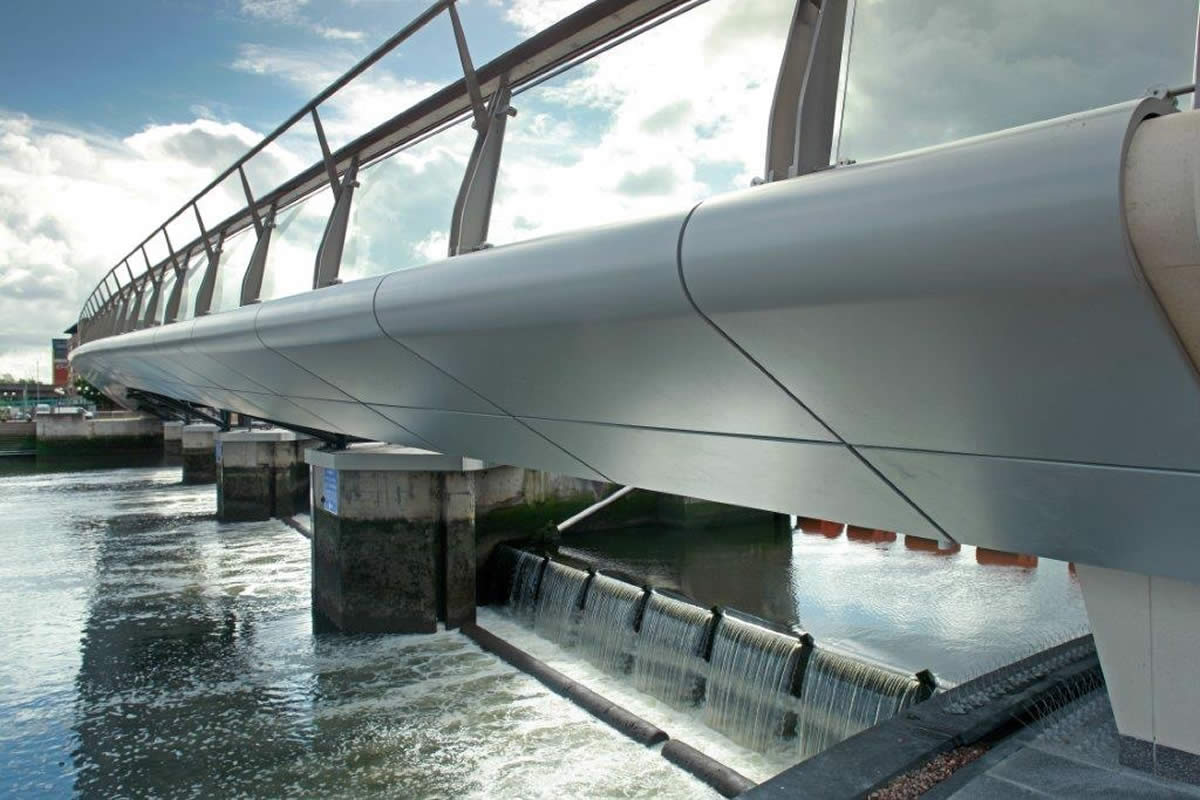
Completed in 2015 and with 16,000 pedestrians and cyclists using the 120-metre Lagan weir footbridge each week, it is a pivotal part of a more sustainable approach to travelling around Belfast Waterfront area. Spanwall were pleased to be part of the project delivery team that consisted of AECOM, Graham and Roofscape. While very challenging the result was very rewarding. The underdeck cladding consisted of two of Spanwall’s core products the Hook-On RF50-FR and Discreet fixed SF40-FR panels.
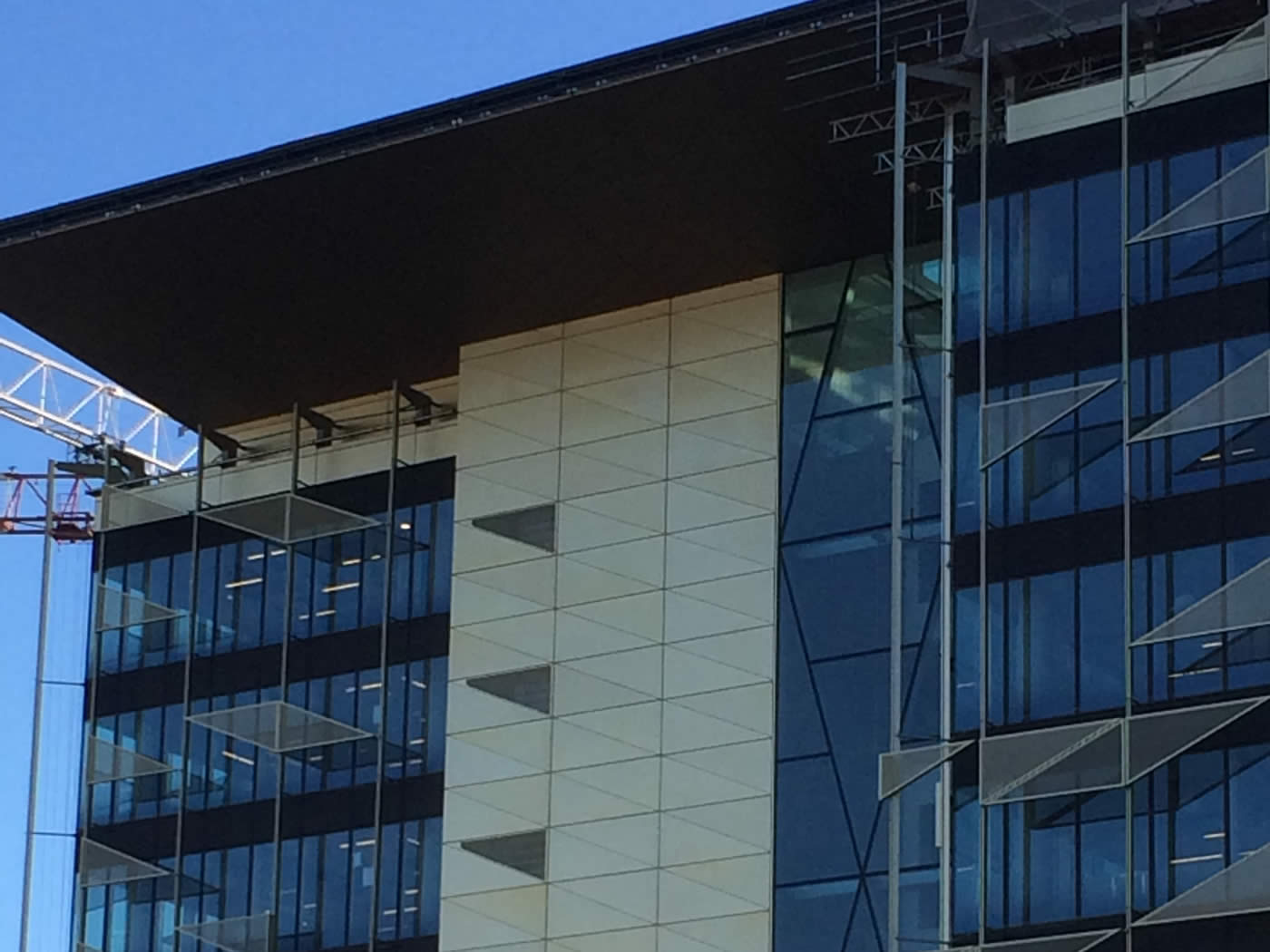
Moving from their iconic Dame St. head office, the new Central Bank of Ireland building on the cities North Quays was a logical location in the heart of Dublin’s Financial district. At approximately 28,000m2, this imposing 8 storeys building perched on the quayside of the river Liffey is clad in curtain wall glazing with a veil that consists of gold anodised perforated Aluminium panels, the solid elements and some of the perforated panels that provides both design and solar shading were manufactured by Spanwall.
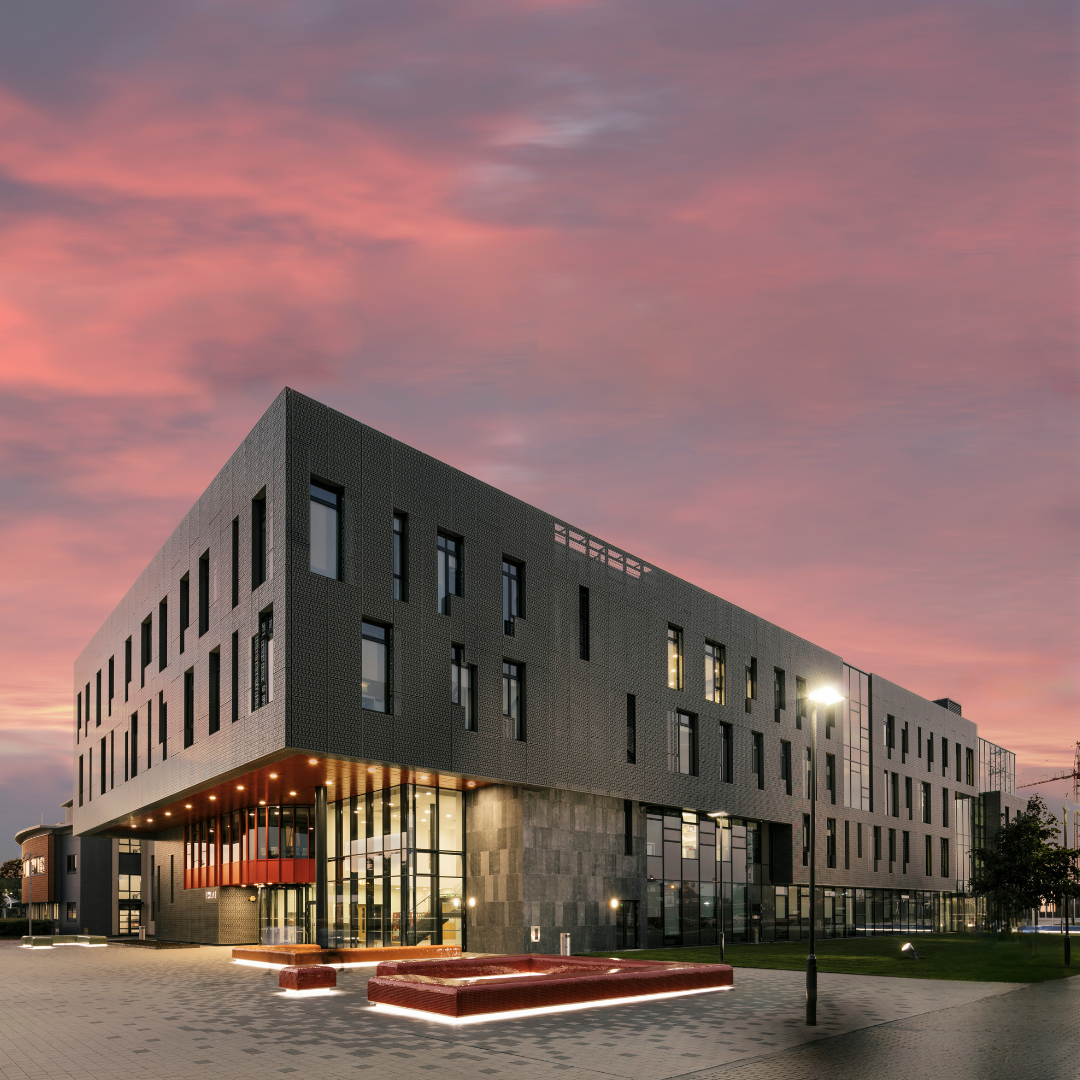
Opened in 2015 the building is clad in a Spanwall RF50 aluminium rainscreen system that provides a deep Veil made-up of multiple panel shapes and modules that include folded corners and soffit returns. The perforations replicate the panel shape being a mixture of square and rectangular. The EOLAS building won an award for the Best Educational building 2016.
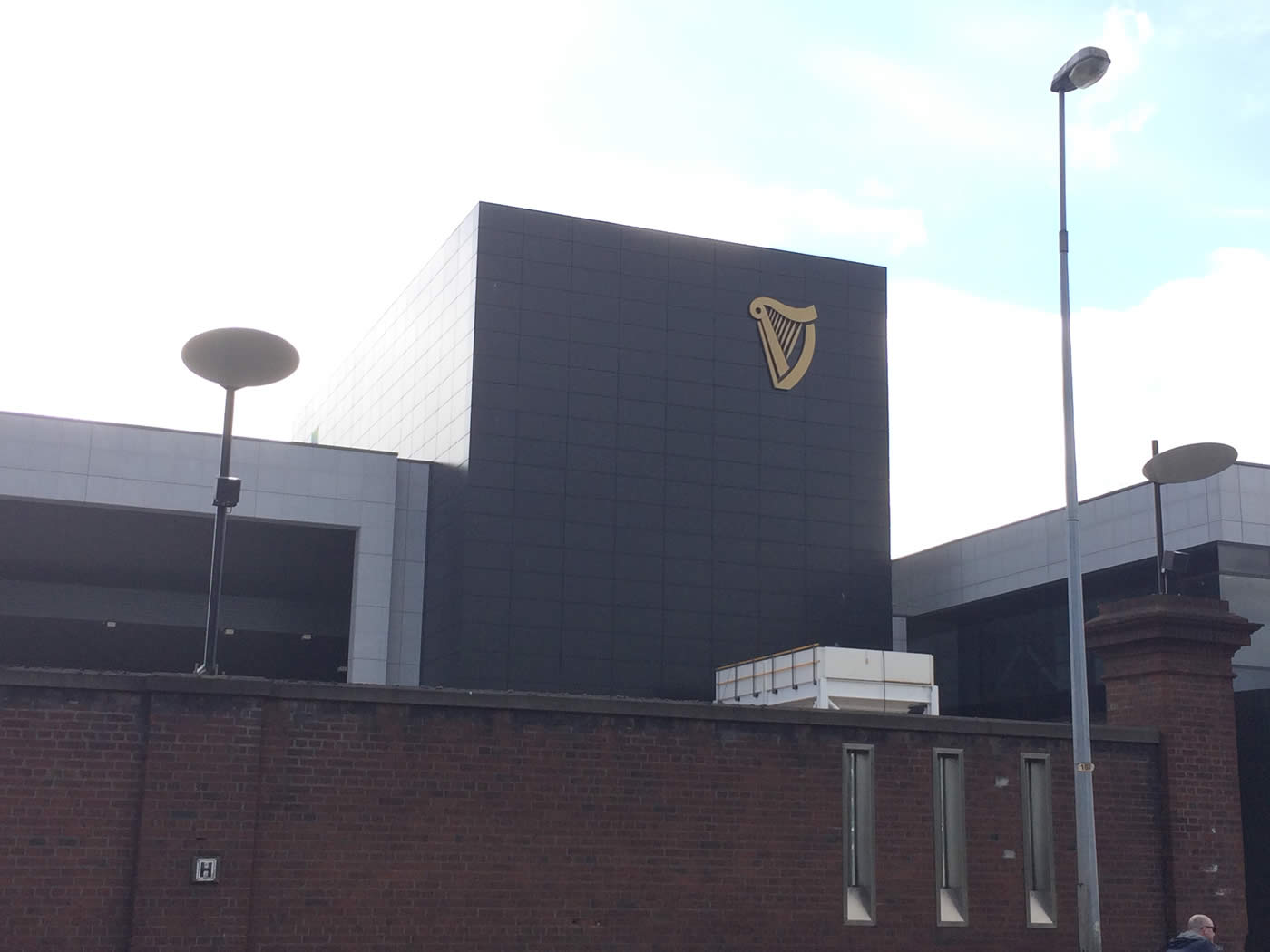
Over 1,000m2 of our hook-on cassette RF50-FR rainscreen was selected to reflect the crisp clean lines of the building that was achieved by routing then folding. The choice of colour selected was a matt black to capture the world-renowned brand image. Following on from the successful completion of the first phase, Spanwall again were engaged with supplying specialist Dublin based glazing and cladding installers, BRFS. As always Spanwall are thrilled to have been chosen to supply another iconic brand at this very famous Dublin landmark.
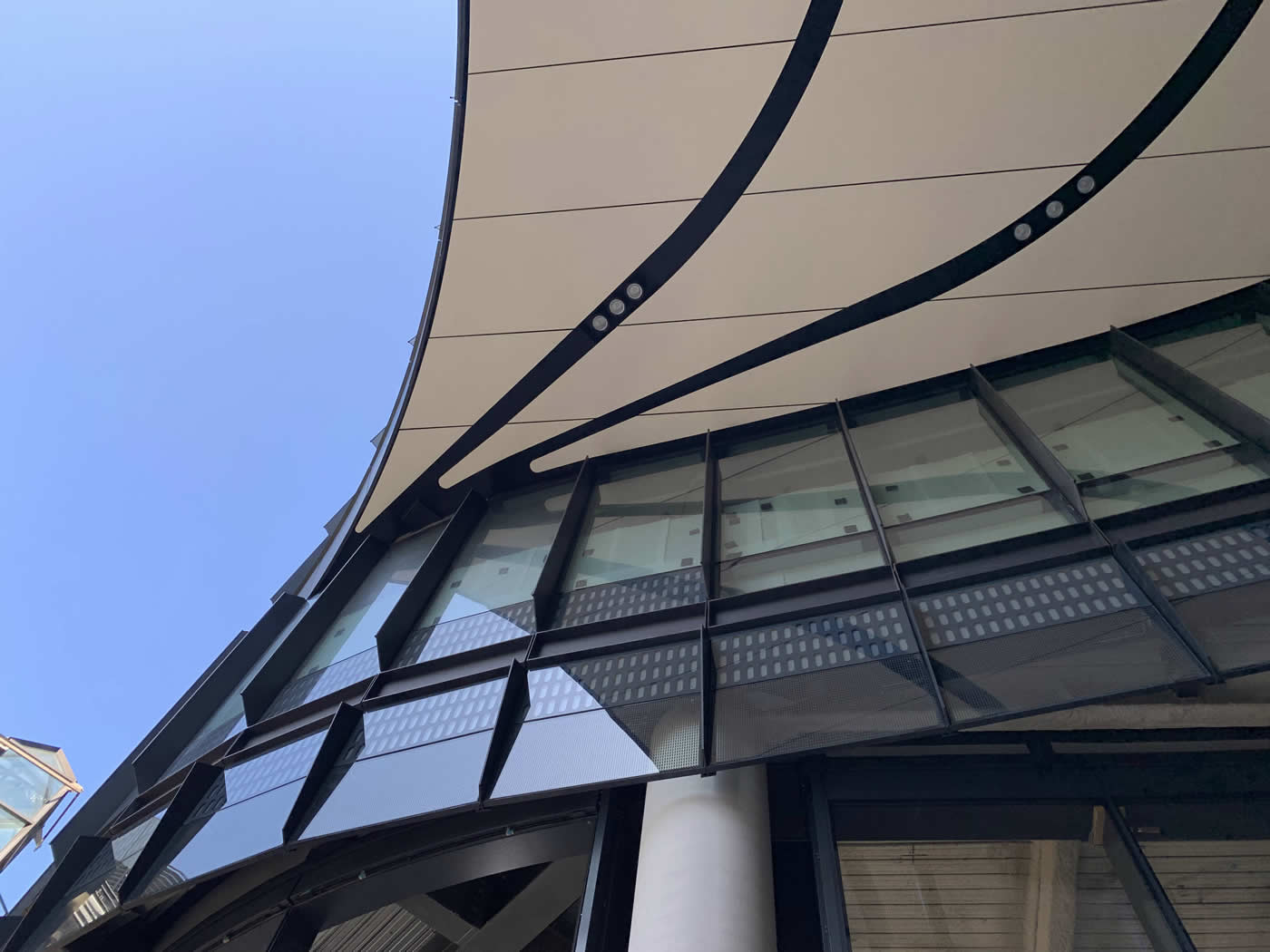
A complex geometry and concealed fixing system, made the package outside the normal boundaries of a soffit and one that needed a design led approach to deliver the architectural intent.
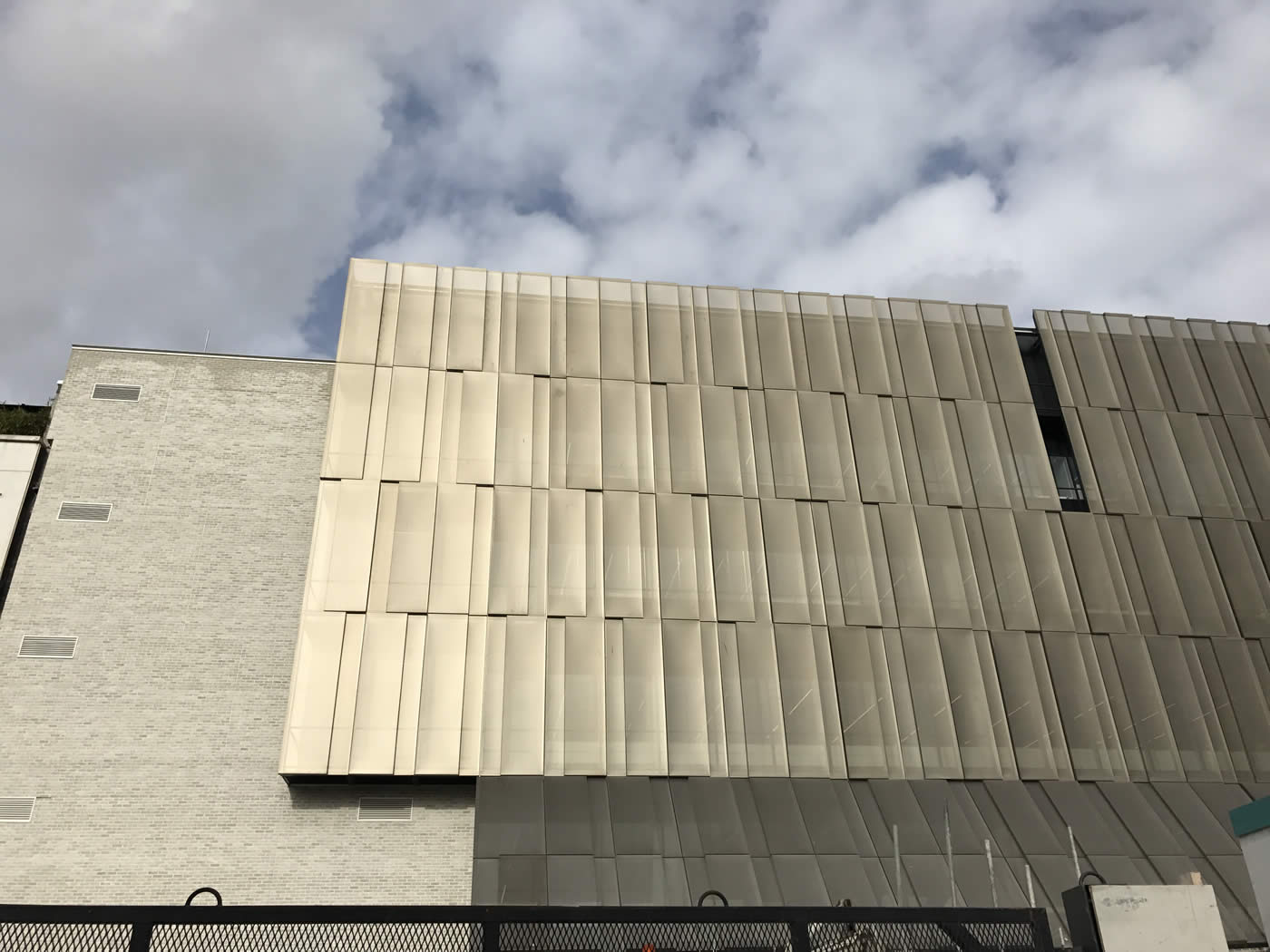
Royal College of Surgeons (RCSI) Dublin is a multi-award-winning training facility in the centre of Dublin just off St. Stephen’s Green boasting the most advanced clinical healthcare simulation centre in Europe. Designed by Henry J. Lyons, Spanwall custom fabricated a Perforated Hook-on 3mm J57S UP Aluminium panel solution that was Anodised Pale Bronze.
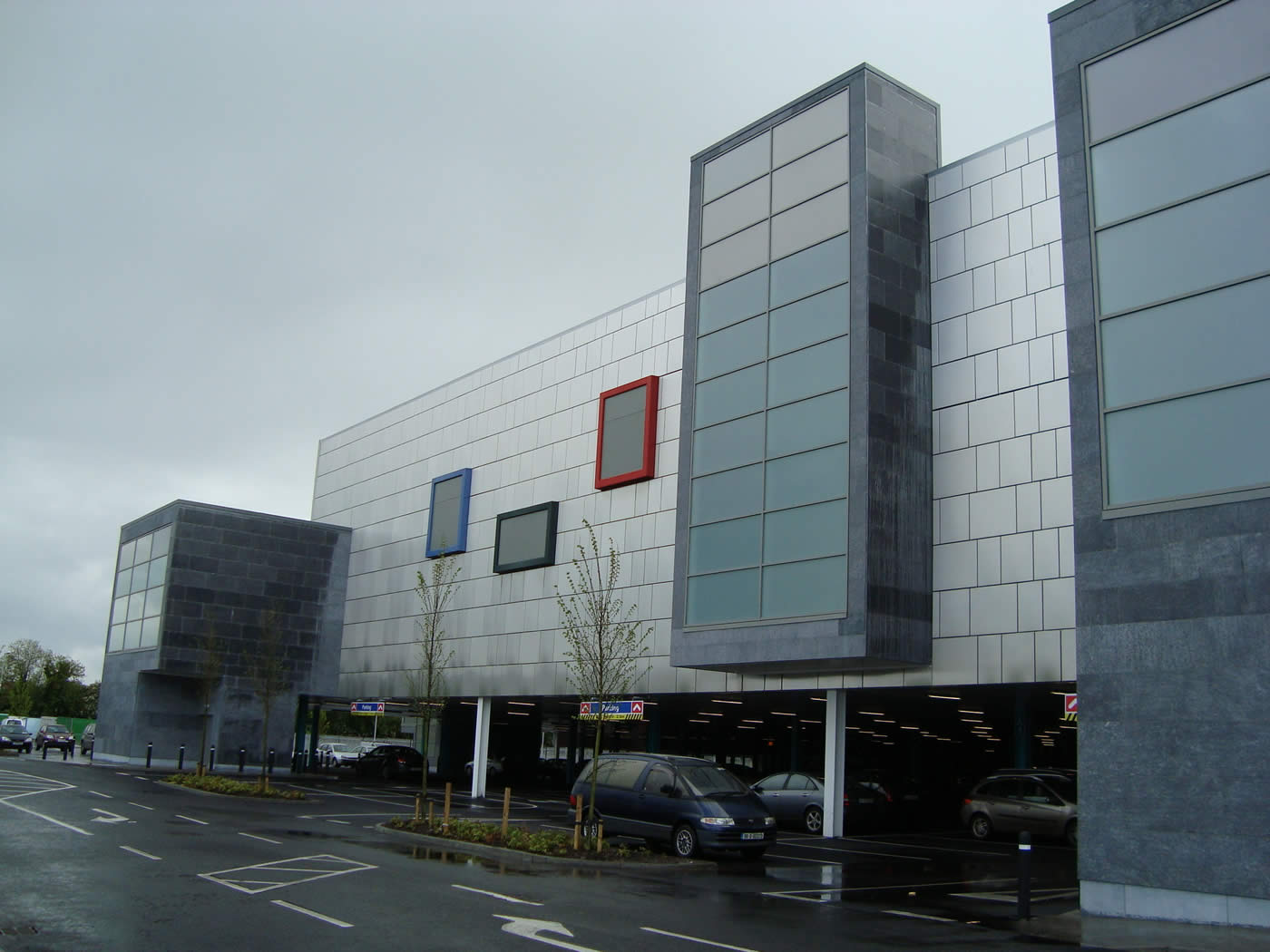
Part of the Carton Park Shopping Centre this was the first Tesco Format 80 Supermarket on stilts constructed in Ireland. The €45M project was delivered by Precision Construction. The choice to facade treatment was Spanwall RF50 with a 1.5mm stainless steel finish. The pop-out windows add a final splash of colour to the building.
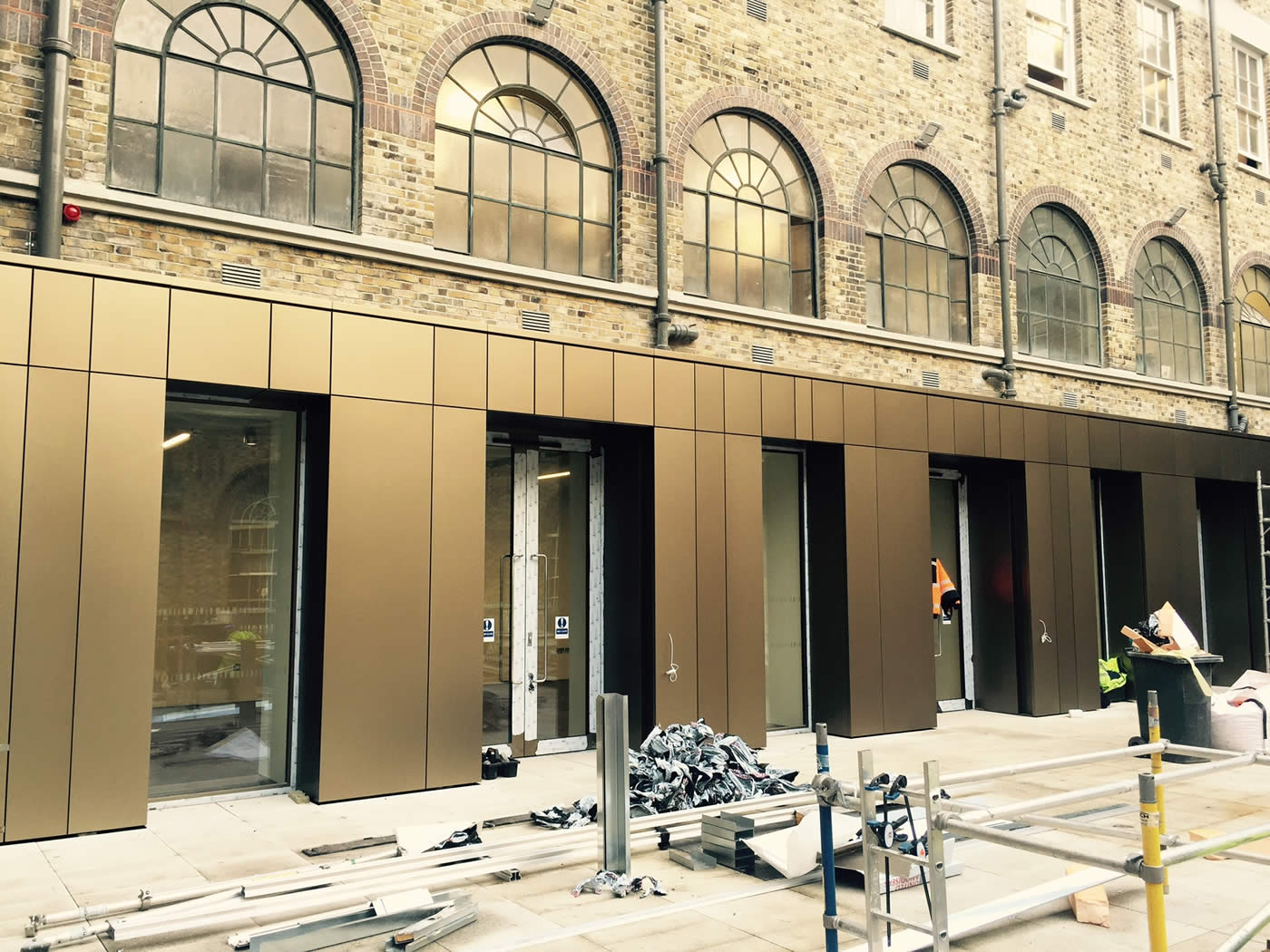
The GPO Museum is a permanent visitor attraction located within the historic GPO (General Post Office) building on O’Connell Street, Dublin. Designed by Kavanagh Tuite Architect and delivered by main contractors PJ Hegarty, Spanwall RF50-FR panels were produced with a reduced 10mm shadow gap rather than the standard 20mm from J57S UP and then bronze anodised to complement the cleaned and repaired Eastern Courtyard brick façade which incorporated the very old with the modern to create a seamless visual impression for the visitors.
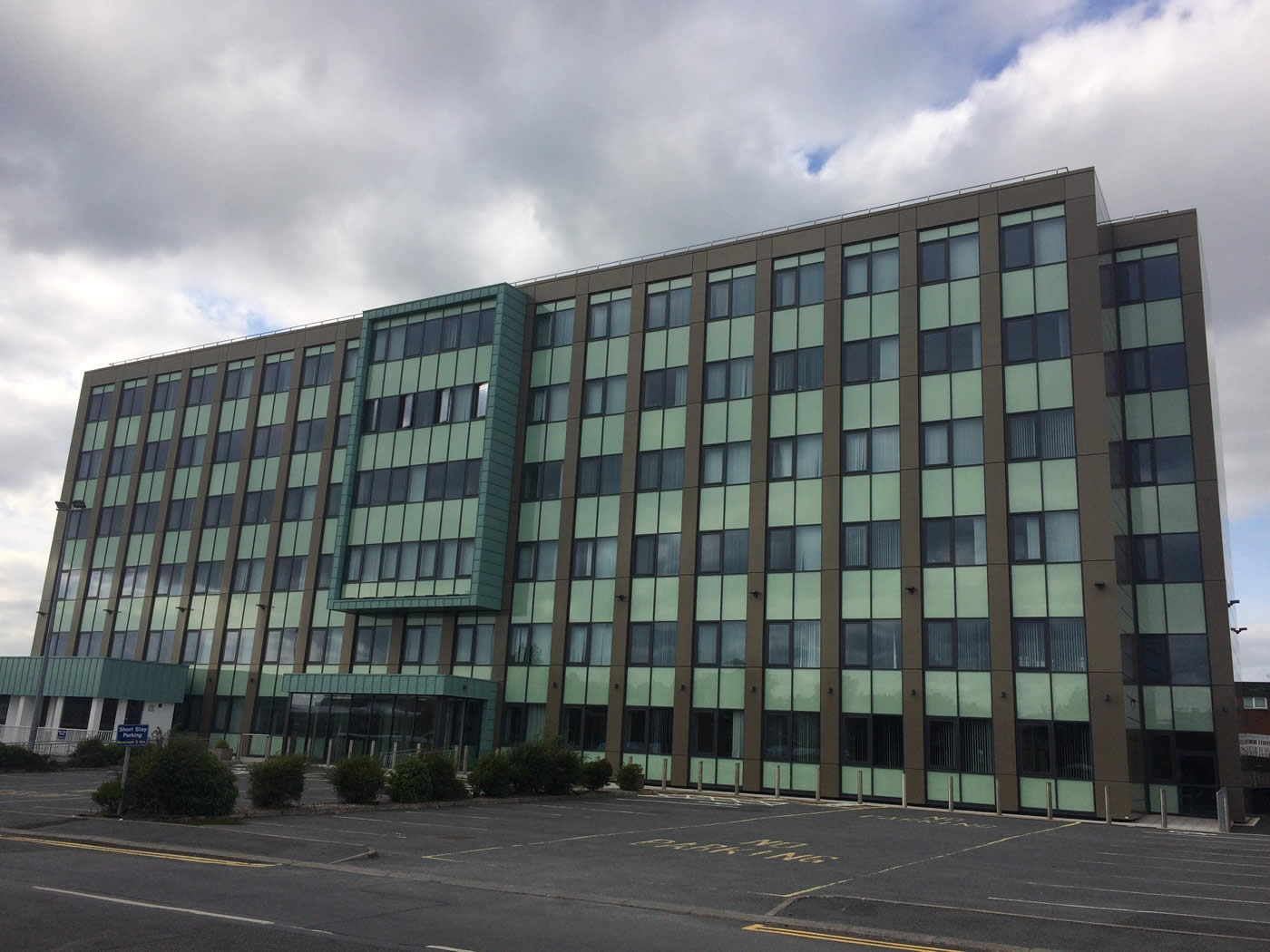
For this re-clad project of the existing 1960s built red brick tower block the Architect, ARCEN selected Spanwall RF50-FR system with a choice of coloured glass and aluminium panels. The Dungannon hospital design team selected a specific type of Pearlescent paint to enhance this building and bring the total appearance of the hospital up to a very modern style. V
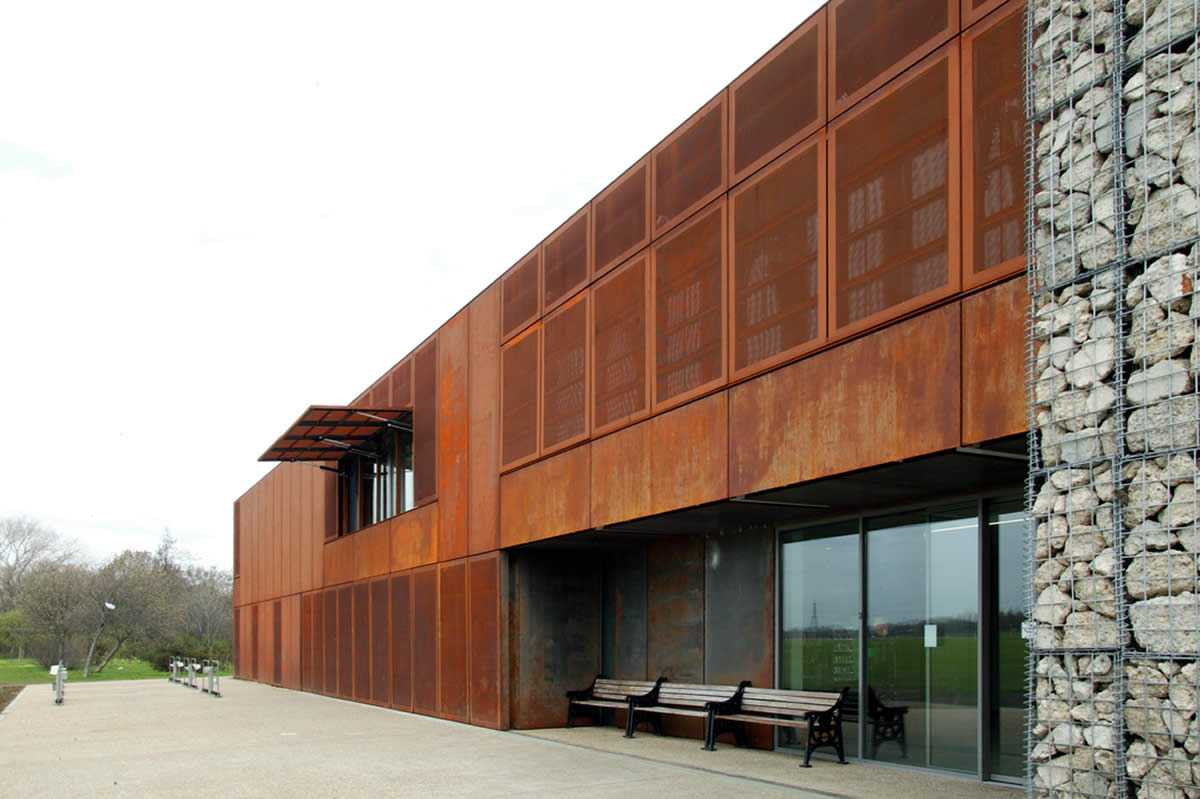
Hackney Marshes is best known as the London home of amateur Sunday League football. Designed by architects Stanton Williams, the new ‘Community Hub’ at the South Marsh, comprising new changing rooms, a cafe, and an education facility, which was completed in 2011 at a cost of £5 million by John Sisk & Sons. Materials have been chosen for robustness and for their ability to blend into the structure’s surroundings.
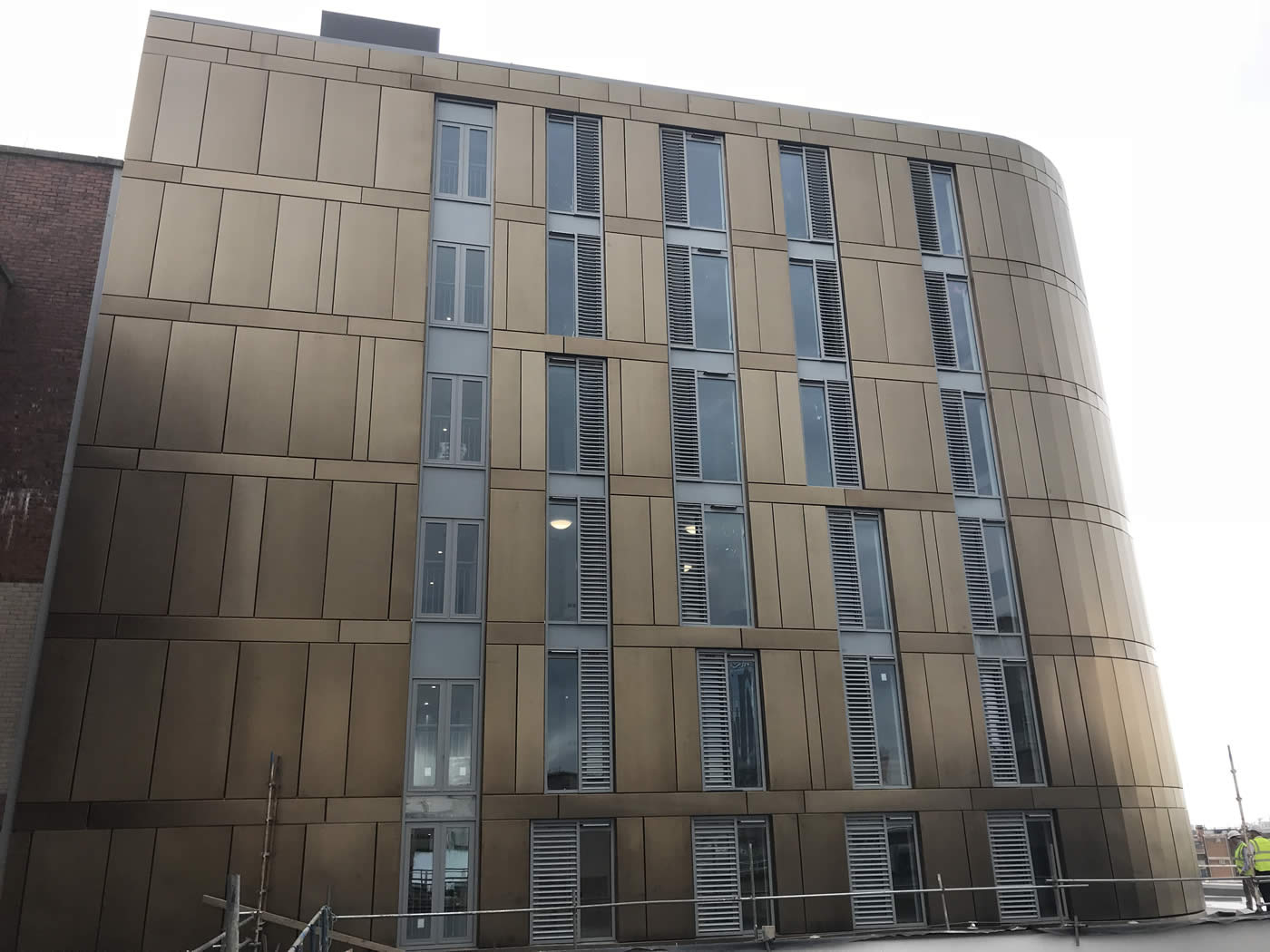
Swanton House, Student Accommodation, Queen St, Belfast operated by Student Roost is a purpose built 13-floor 247 bedroom and 93 self-contained studio apartments complex in the centre of Belfast. The original Victorian street level structure was maintained and renovated with new floors added and Manson Architects + Planners then added the curved tower which is clad in a mix of glass and Spanwall RF50-FR rainscreen panels.
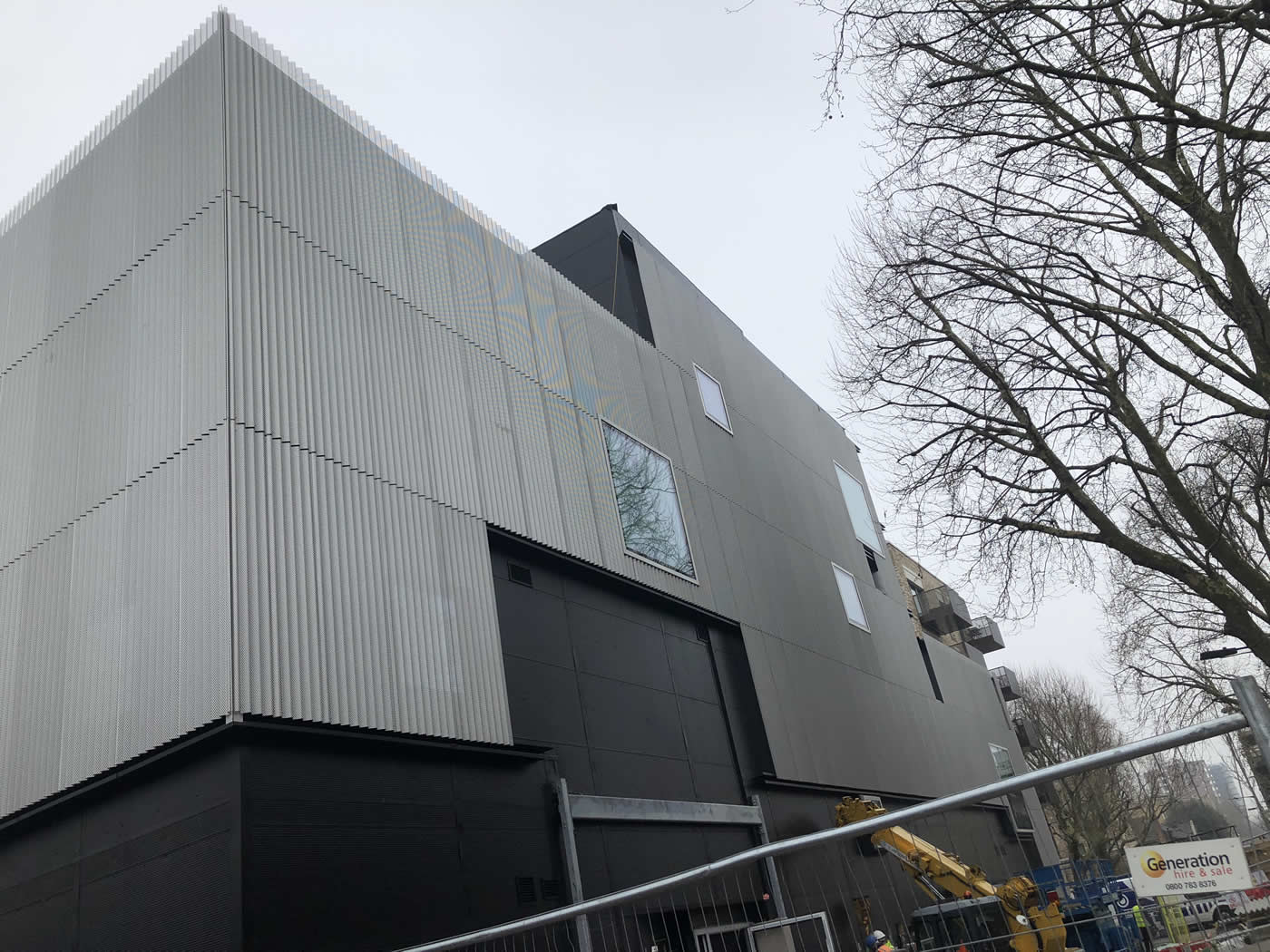
Spanwall fully perforated 3mm J57S UP Aluminium flat sheeting to the agreed circular diameter pattern using a Cluster tool on our CNC Finn-Power Laser Punching combination machine.
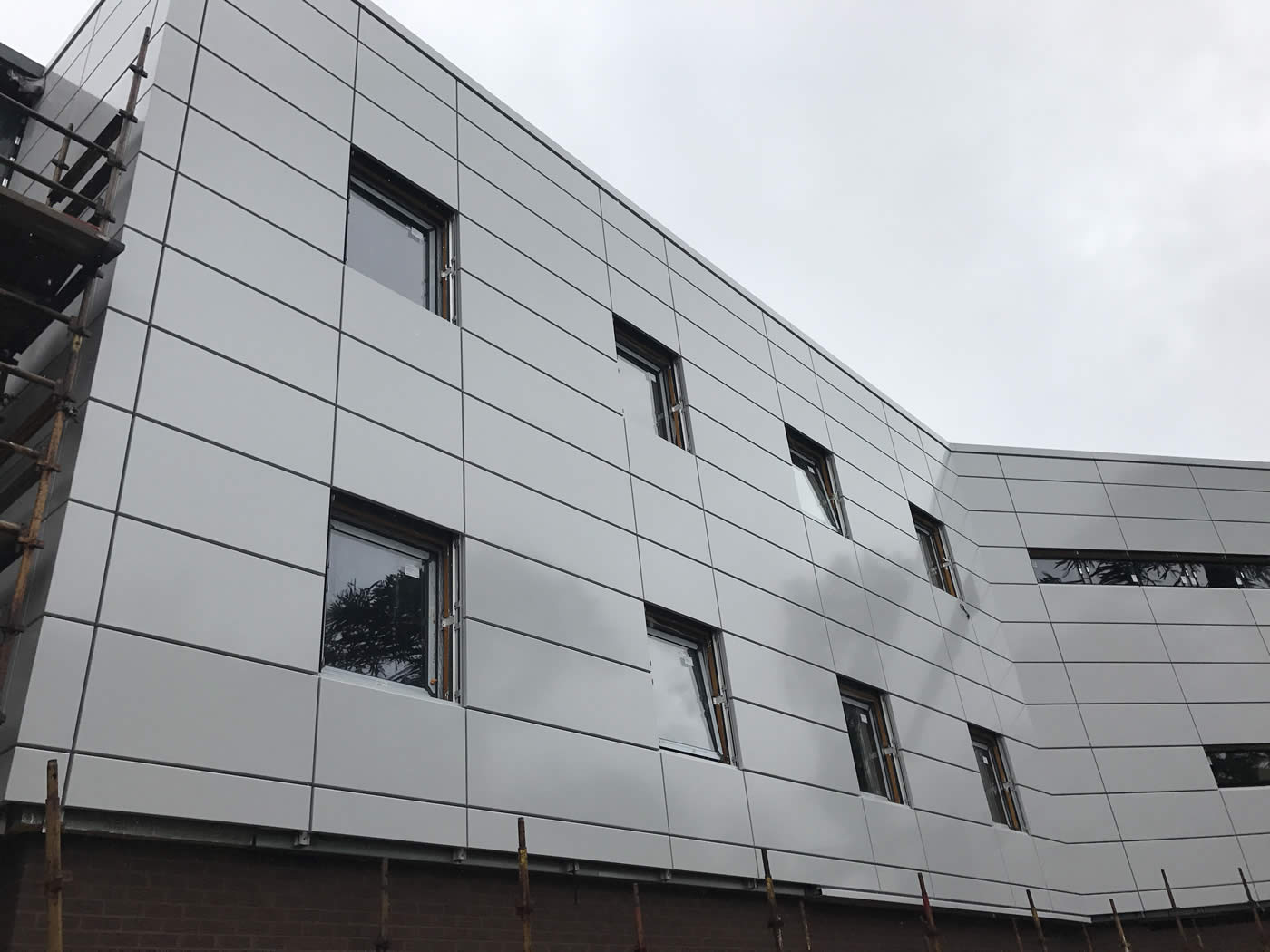
In 2017 MSM Contracts completed a major extension and refurbishment of the outpatient facilities at the UIC Strandmillis Rd. campus. The Architect was Turkington Magowan Partnership. This project required two different colours of RF50-FR design.
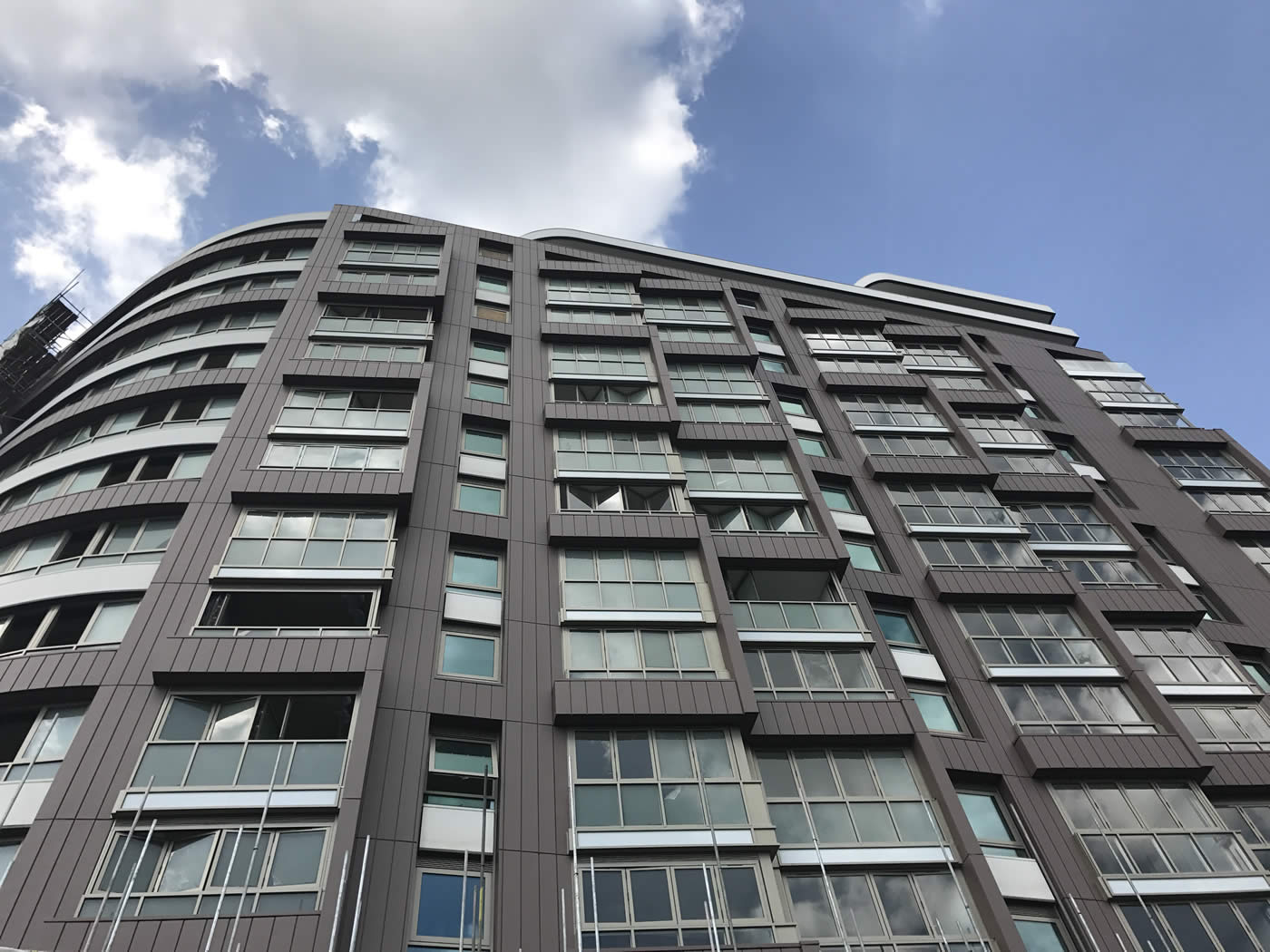
Designed by Scott Brownrigg Architects, Vista at Chelsea Bridge, Battersea, London is a large luxury apartment complex for Berkeley Homes with a unique stepping stone design almost Ocean Liner-esque. The complex is a powerful new architectural statement to the London skyline. Ranging from 6 – 16 storeys, elements of the external facade are clad in high quality materials including natural stone, zinc, and glass.
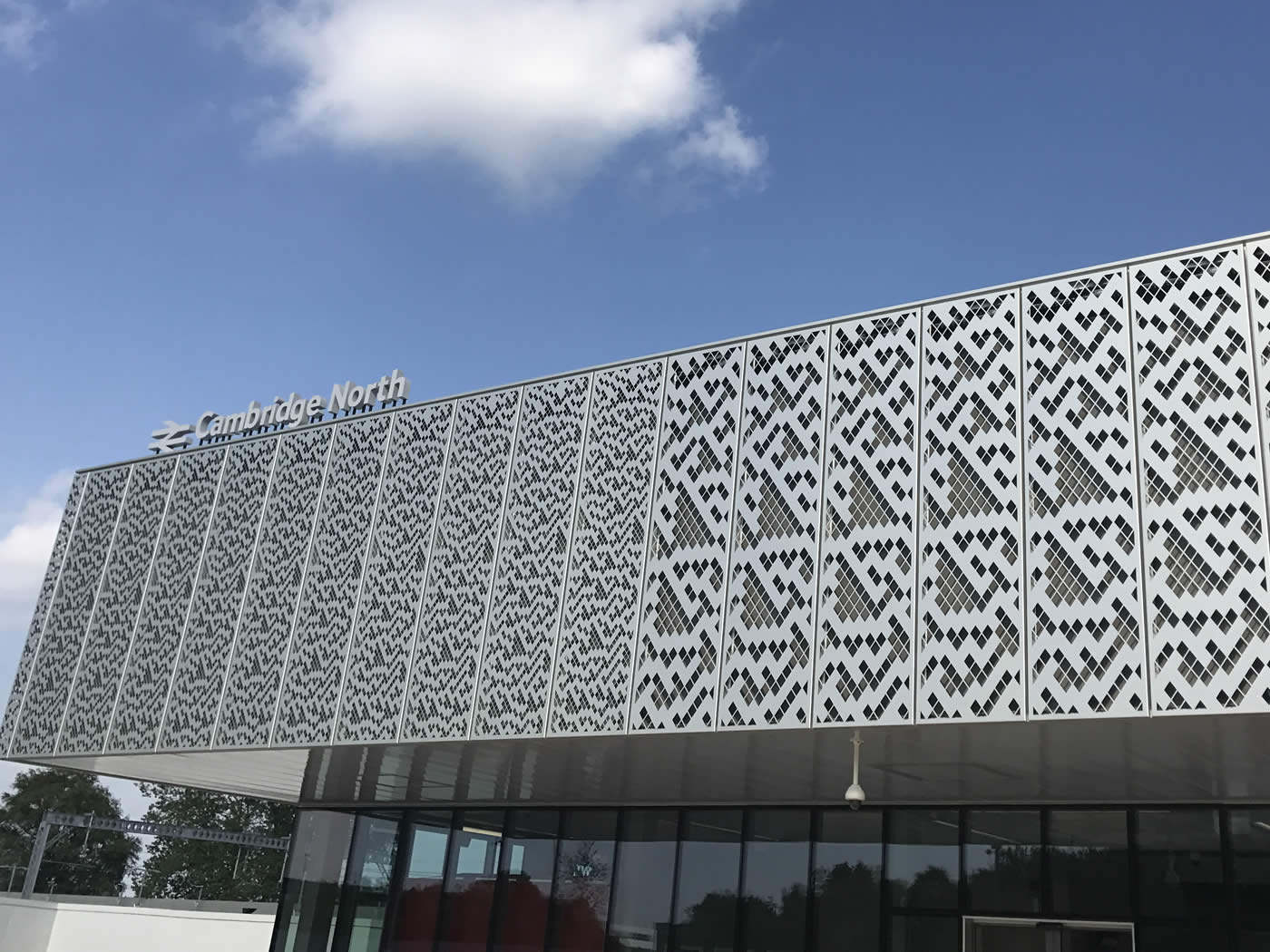
The £50m Cambridge North Train Station was part of Network Rail’s £40bn Railway Upgrade Plan. The plan was to provide interchange facilities between the five main modes of transport (rail, bus, cycle, walking and car). The 450m² station, includes passenger waiting facilities, toilets, a staffed ticket office, retail space as well as rail staff accommodation and facilities. Externally there are three platforms, a parking area for 1000 bicycles as well as 450 cars. The station also benefits from solar panels that provide up to 10% of the station’s power requirements.
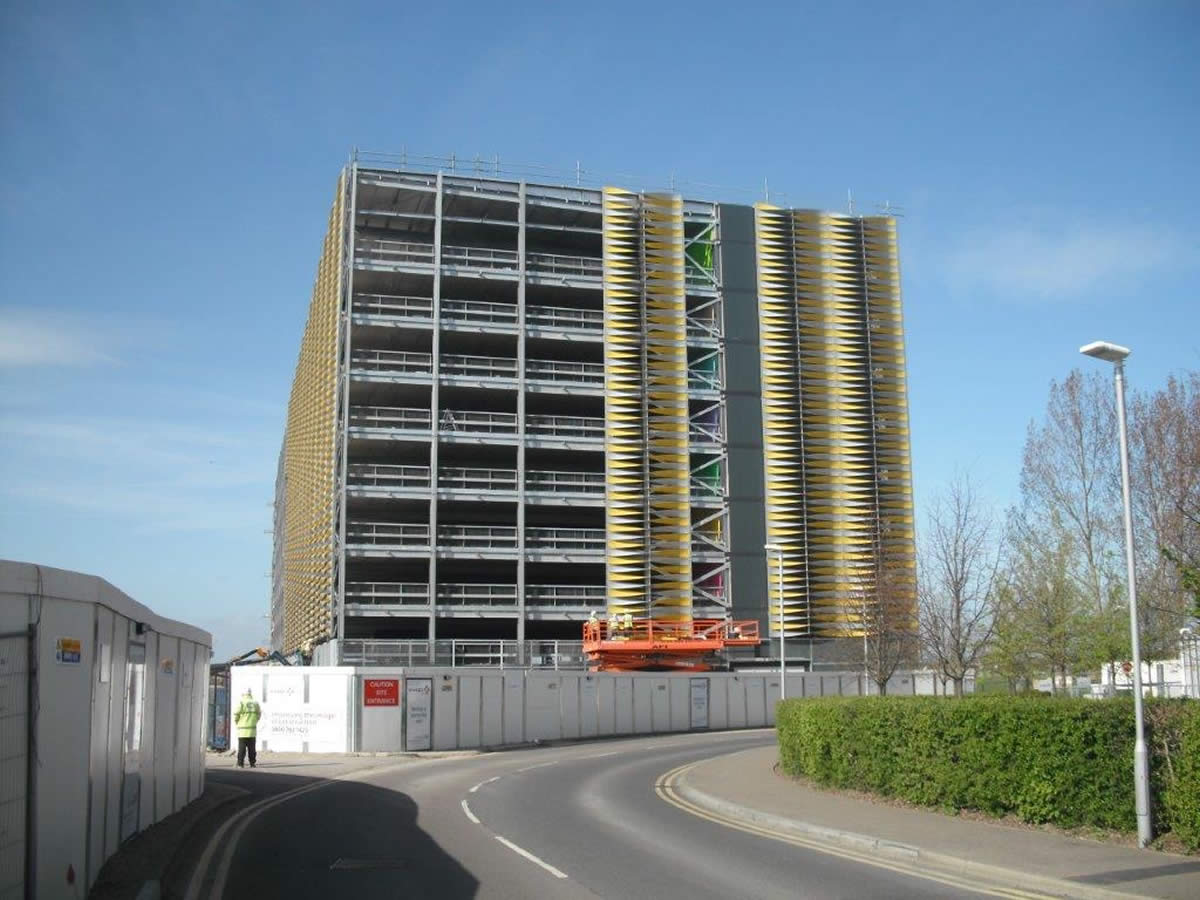
Addenbrooke’s Hospital Car Park – Cambridge Biomedical Campus. The building is wrapped with a screen of continuous, twisted 5mm aluminium ribbons, that are silver anodized and subsequently polyester powder coated on one face in bright yellow. The effect is a woven basket-like structure on which light plays and models the texture of the façade.
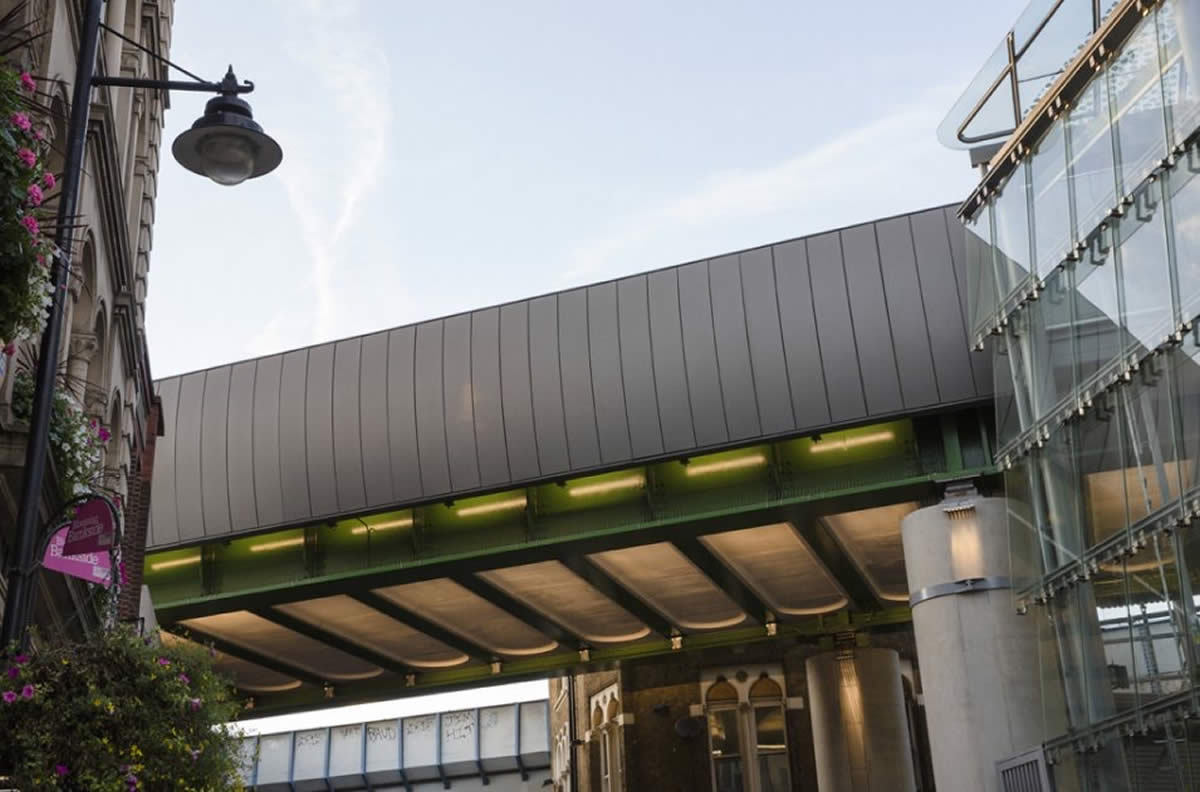
In the shadow of The Shard a new 400-metre steel viaduct incorporating a 70-metre railway bridge was installed by Skanska in 2012 for Network Rail to ease train congestion and increase the flow of trains through nearby London Bridge station. This was a very challenging project that utilised Spanwall RF50-FR panel in 1.2mm VM Zinc quartz.
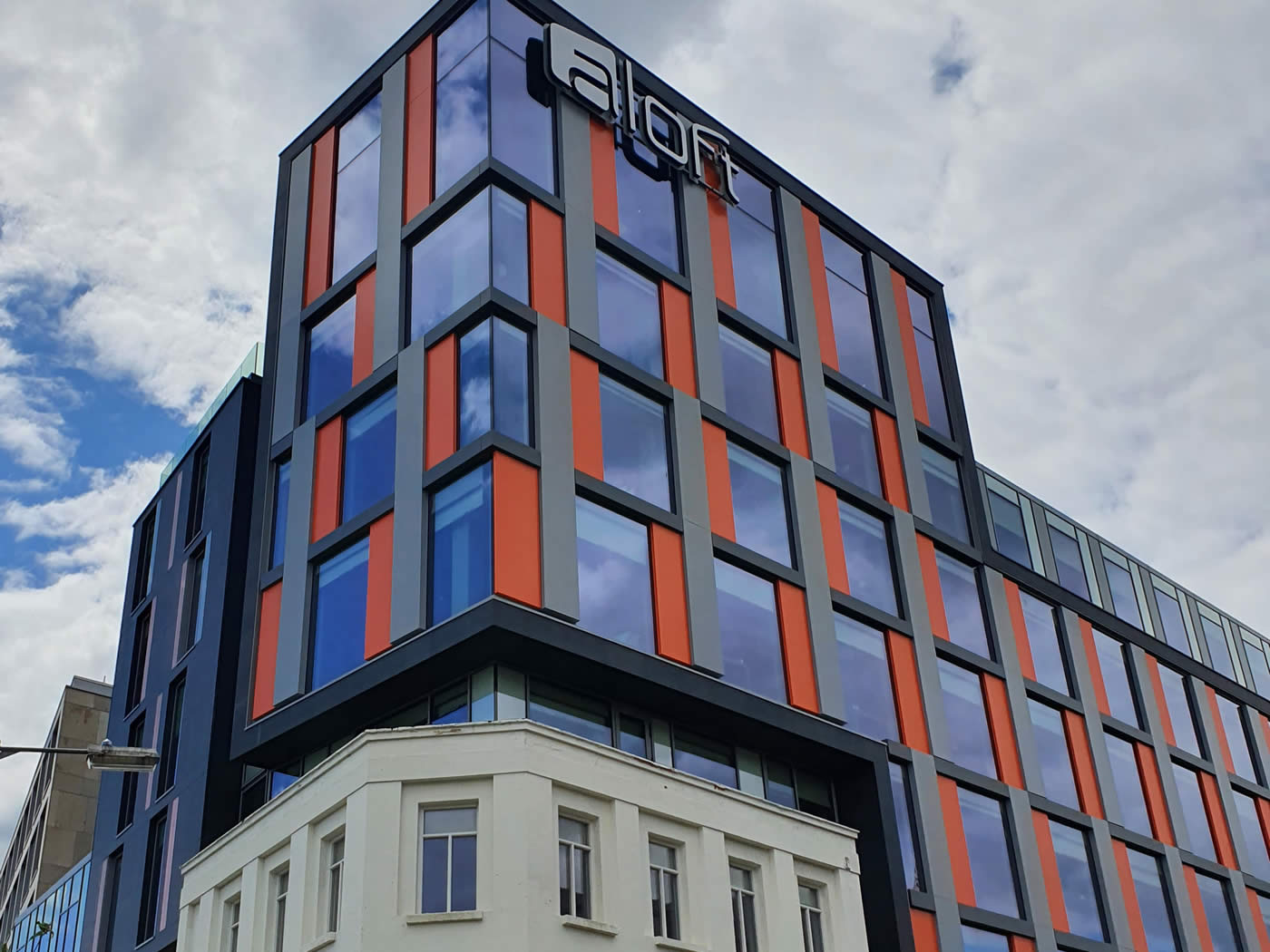
Ireland first Aloft Hotel (Marriott International) in the heart of Dublin Liberties opened its doors in December 2018. The Project Team included BAM, Plus Architecture and Linesight. The contemporary facade treatment consists of glazing and Aluminium rainscreen panels.
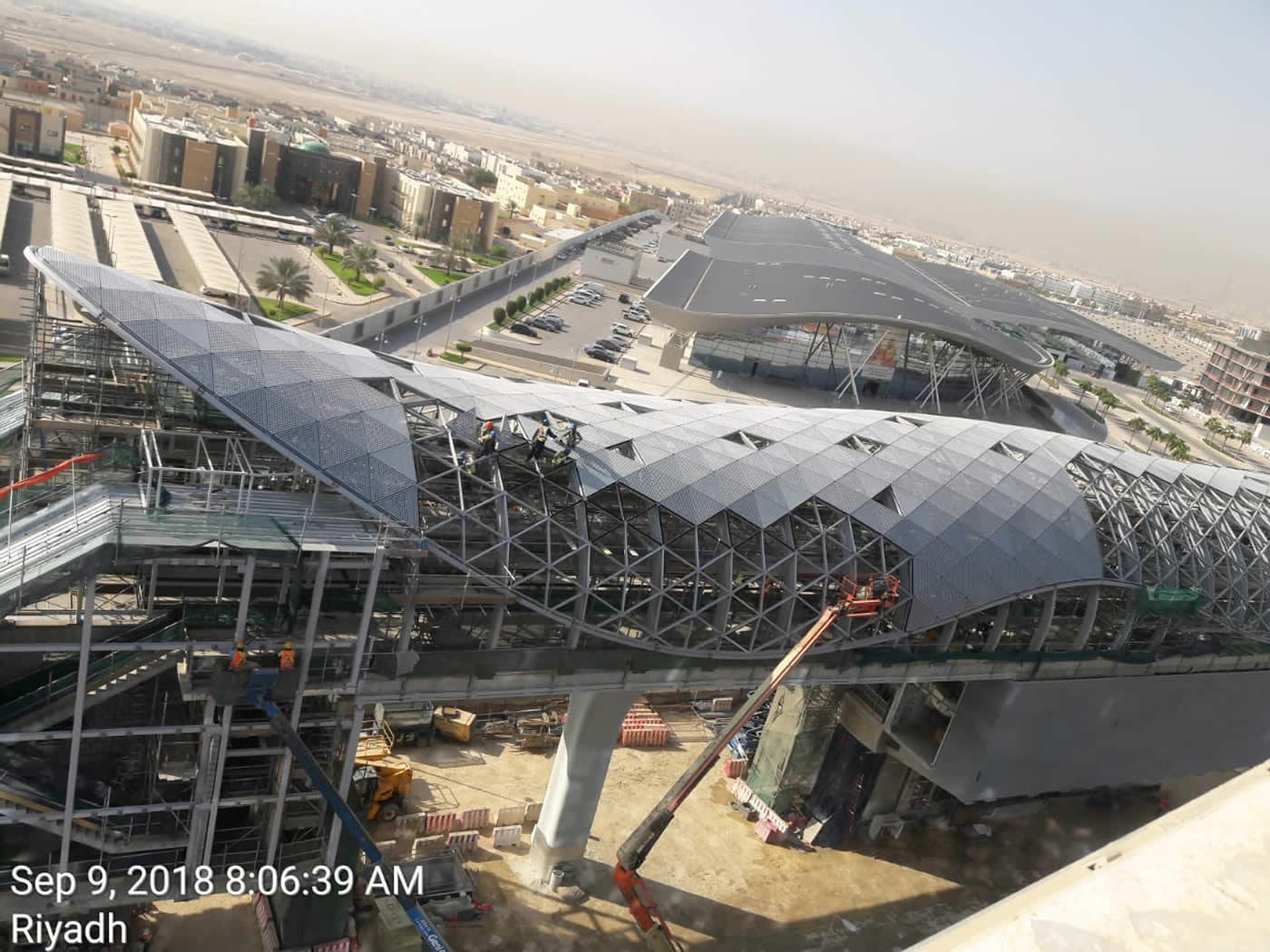
BACS Riyadh Metro Project, Spanwall were employed to provide 6mm Aluminium perforated panels with bespoke extrusions secured to the rear of each. The finish was RAL9006 PPC.
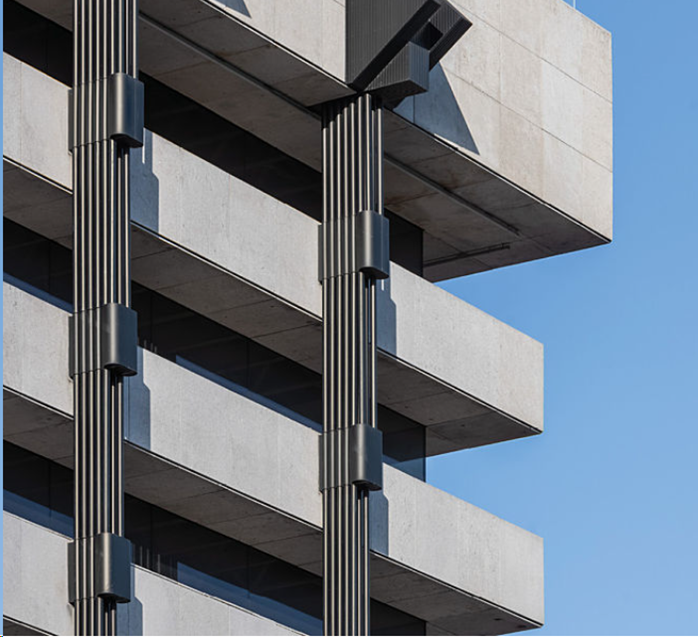
On the grounds of the iconic old central bank built in 1974 by John Sisk & Co. Ltd, One Central Plaza has been extended and refurbished into a modern Grade A office block in Dublin’s city centre. This unique building, still Ireland’s only suspended structure required a deep retrofit. This included replacing the existing GRP Macalloy encasement boxes that housed the steel tension cables suspending the building.
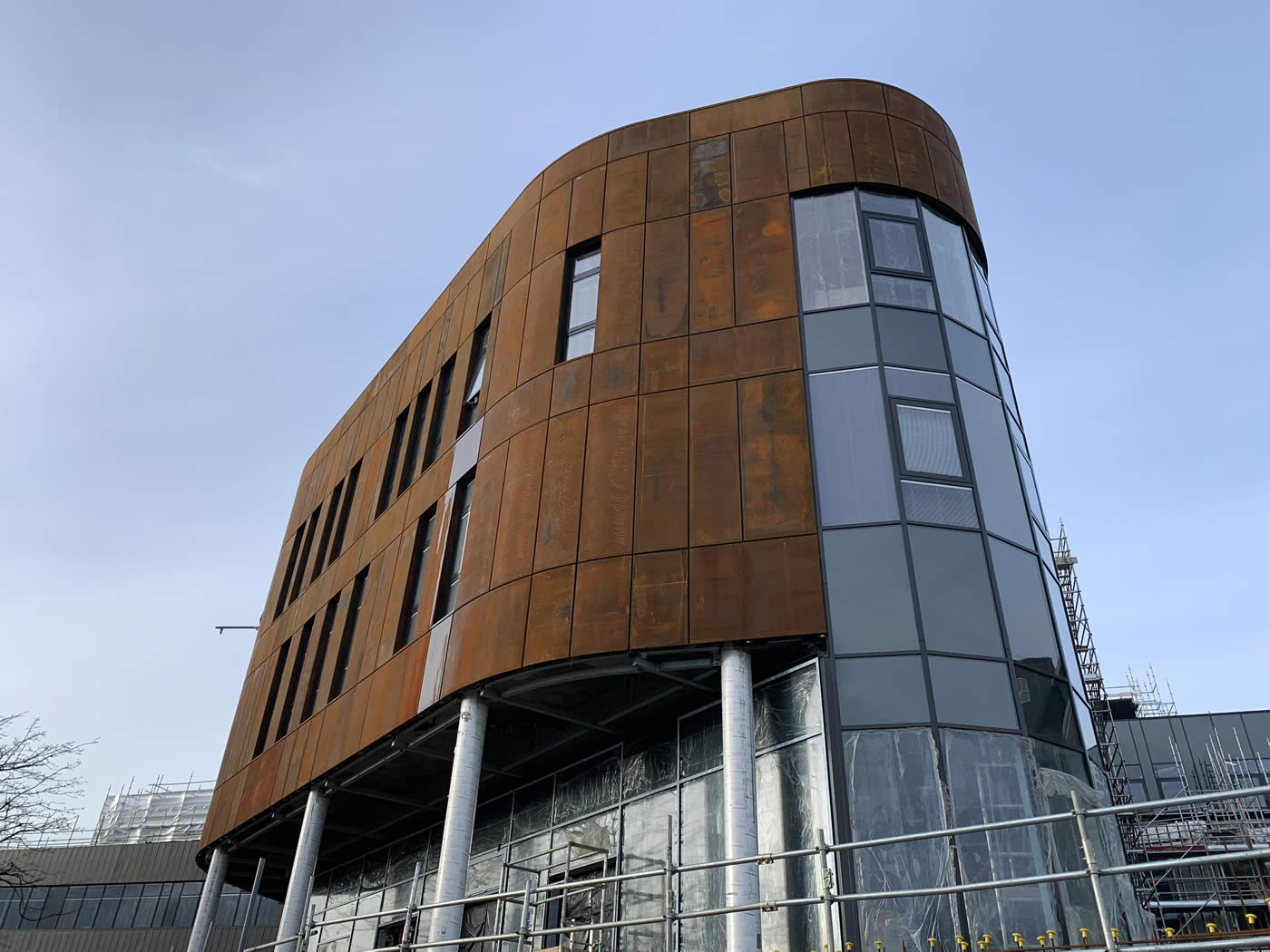
Cladding of the newly constructed RVH maternity unit in Belfast, using Spanwall’s own RF50 Rainscreen system the new Maternity unit will be clad with a combination of 2mm Corten Steel and 1mm zinc
