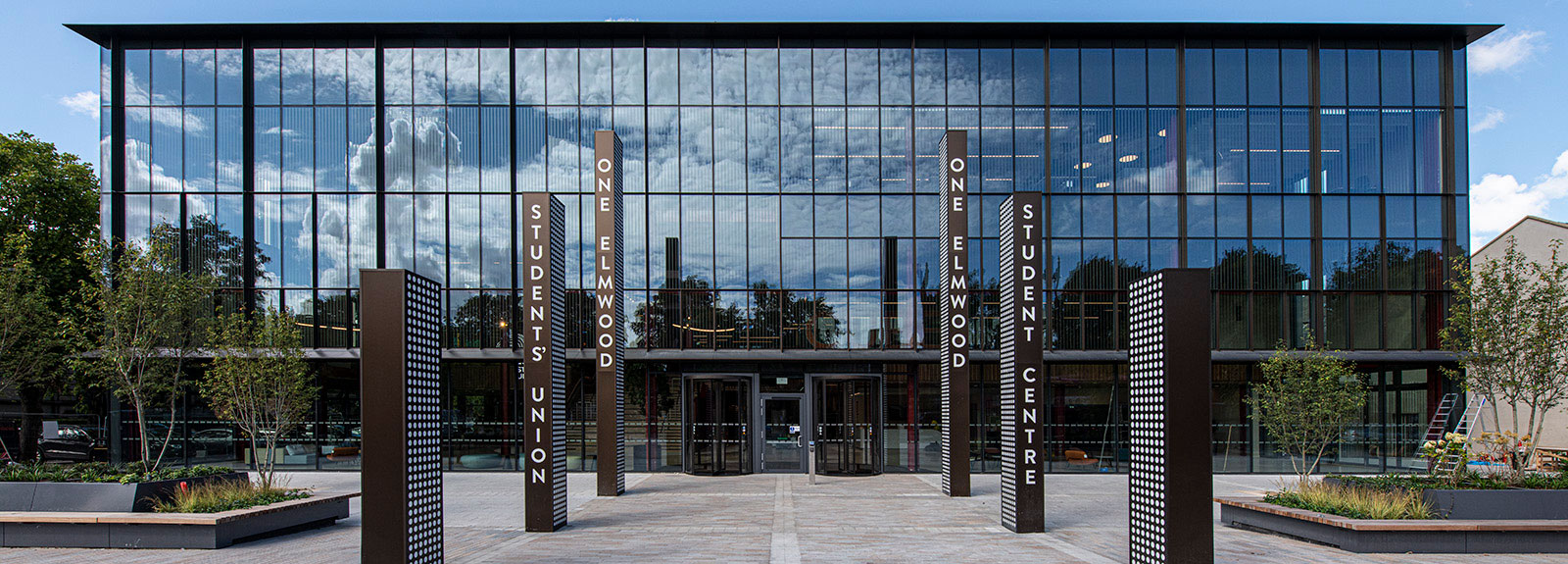As well as housing the student’s union, support services and non-faculty services, the unique space has also been designed with the local community in mind. Users can benefit from office and co-working areas, event spaces as well as various lounges and bars situated around the building.
Design & Manufacturing Excellence
Externally, Hawkins/Brown designed the façade to mirror the opposite buildings which include Whitla, The Lanyon and Elmwood Hall, bringing the old and new together. This complex design was difficult to achieve so with an outstanding track record for manufacturing excellence, Spanwall was brought on to the project.
This was an extremely difficult profile requiring a bespoke solution. Using advanced digital technology, Spanwall created a sinusoidal system which is a corrugated profile in zinc. State-of-the-art machinery enabled Spanwall to manufacturer the system with precise circular perforations.
The product was presented in an anodised state, which gives the façade its reflective surface. As the light hits the façade, this creates colour.
This was a large-scale, complex project which needed a bespoke solution. Spanwall worked collaboratively with the design team to create a façade system that is the very best in form and function.







