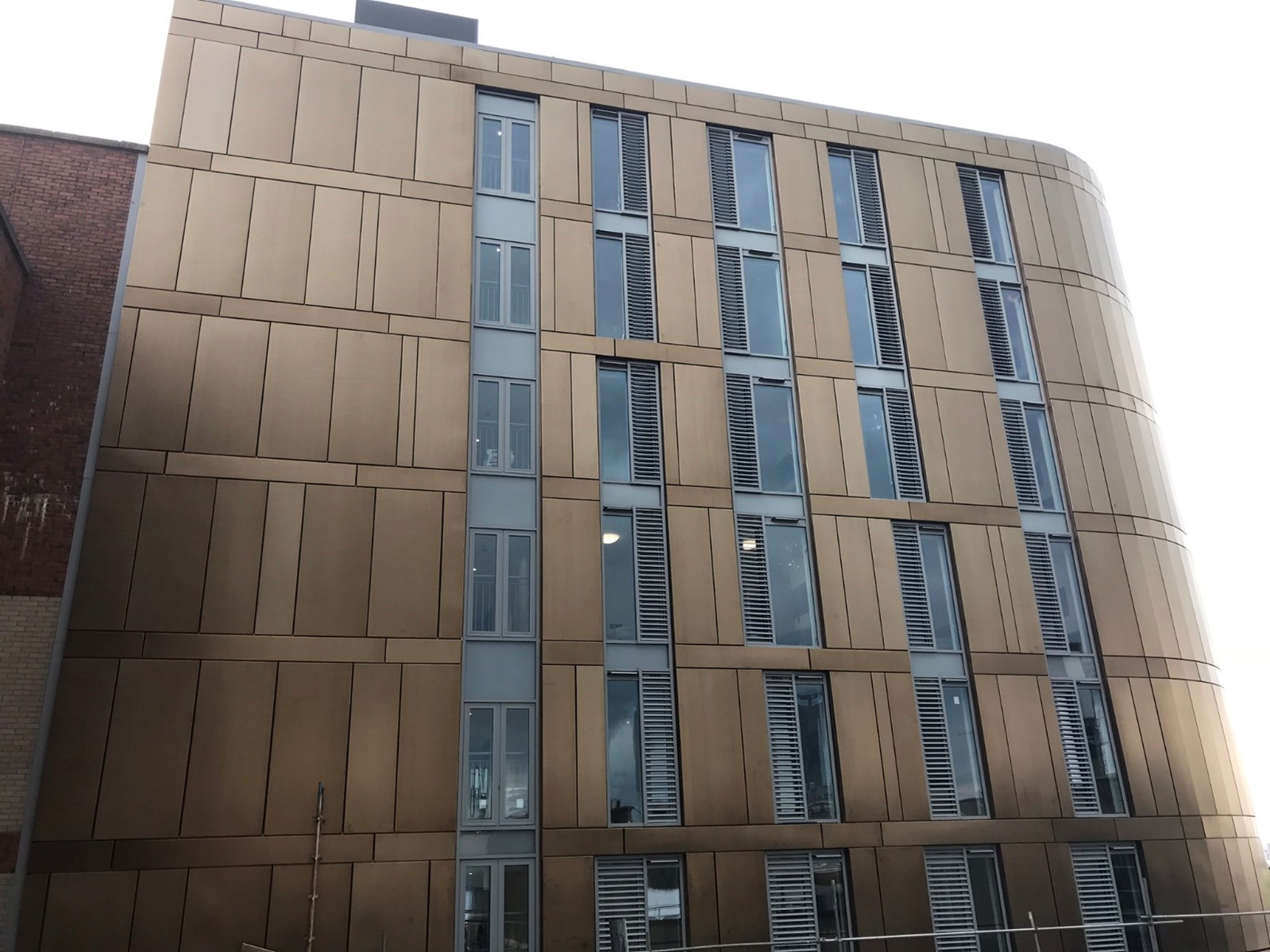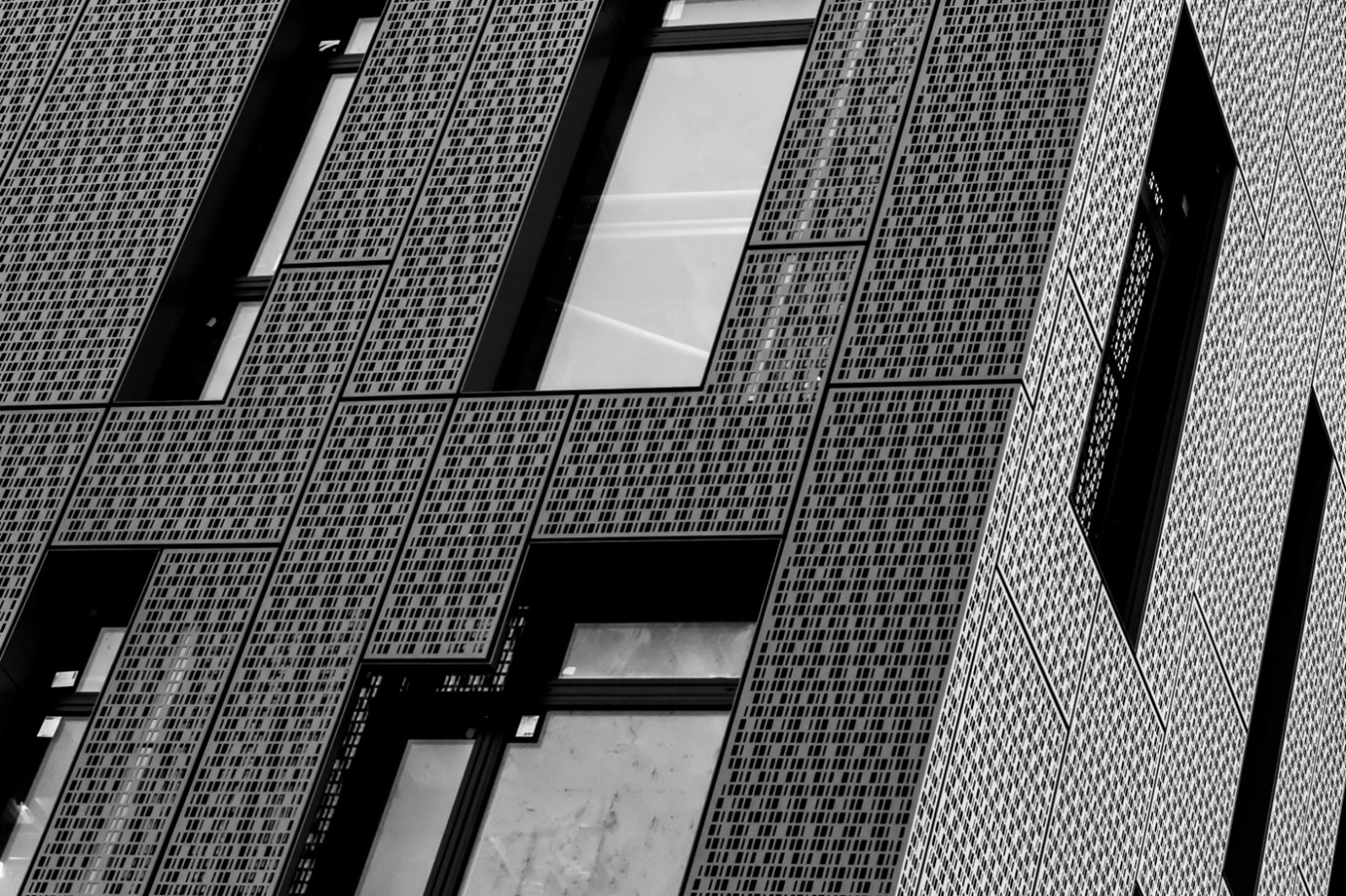RF50-FR Rear Fixed Fire Rated Rainscreen System
RF50- FR is a hook-on, rainscreen cladding system using 50mm deep cassette panels that are overlapped horizontally to create a baffle joint. The vertical joint is created using a unique Spanwall extruded aluminium mullion that incorporates anti-vibration EPDM gaskets and optional infill strip. The mullion is mounted to the substrate wall using adjustable helping hand brackets. These helping hand brackets create the insulation/cavity zone and transfer the wind and dead loads to the wall. The RF50-FR cassette panels are retained by hooks which are attached to the extruded vertical mullion using an M8 bolts and self-locking nuts and secured with anti-lift screws. The Spanwall RF50-FR is a non-loadbearing drained and back ventilated rainscreen cladding system.
As with all Spanwall rainscreen panels systems, austenitic stainless steel fixing screws and bolts are used.
Testing & Certification
RF50-FR has been independently tested in a “through wall” system and carries BS8414-2:2020 Fire Performance Classification in accordance with BR135 (3rd edition): 2013 and is suitable for use on high rise buildings.
Spanwall chose the most rigorous test regime, assessing panels sizes much larger than the norm at the largest floor spans and deepest cladding zones practical, to prove that the RF50-FR fire rated rainscreen system is truly fit for whatever configuration you might specify.
RF50-FR is designated A2-s1,d0 to EN13501-1 (when PPC is applied to the aluminium substrate, A1 if anodized) and has passed the standard for systemised building envelope testing by CWCT. RF50-FR also carries the prestigious UL Mark – Performance of Curtain Walling and Rainscreen Cladding.
These independent test certificates and standard CAD drawings are available in downloads via the products tab.
Spanwall offer a full range of ancillary products and solutions to complement the RF50-FR, these include a secondary support system, flashings, custom fabrications, FINS, welding, stud welding, routing, perforating, and profiling.
Spanwall RF50-FR
The Spanwall RF50-FR rear fixed 50mm fire rated rainscreen system has evolved over 50-years of manufacturing to meet the demands created by Architects, Specifiers, Contractors and building owners. It is a precision-made fire rated and independently tested back ventilated rainscreen façade system. Spanwall RF50-FR is manufactured on a state-of-the-art bending cell which can produce a fully folded cassette panel in 90-seconds. RF50-FR is a flat faced hook-on cassette rain-screen cladding panel offering crisp clean lines. RF50-FR is ideal for new builds or retrofit projects. Panel sizes are custom to suit the project needs and bespoke designs and multiple options including perforating and profiling are done inhouse. By continually investing in the latest 2D and 3D CAD and modelling software systems, Spanwall can stay at the forefront of cladding design and development. Spanwall can offer design advice and technical back-up to help your design team to fully realise their design concepts.

Swanton House, Student Accommodation, Queens St, Belfast

Eolas Building ICT Hub, Maynooth University, Co. Kildare
Awards: Winner - Best Educational Building Local Authority Members Association Awards 2016
Spanwall offer a full range of products and solutions to complement the RF50-FR, these include secondary support system, flashings, custom fabrications, inhouse stud welding, routing, perforating and fixings/screws.
The information above should only be used as a guide. We strongly advise that you should review the manufacturer's own product information or alternatively contact us and we can provide this for you on request.
RF50-FR Rear Fixed 50mm Fire Rated Rainscreen System Performance
The RF50-FR system has achieved Fire Performance Classification in accordance with BR135 (3rd edition): 2013, as tested according to BS 8414-2:2020 and has a reaction to fire classification of A2-s1,d0 or greater in accordance with EN13501-1