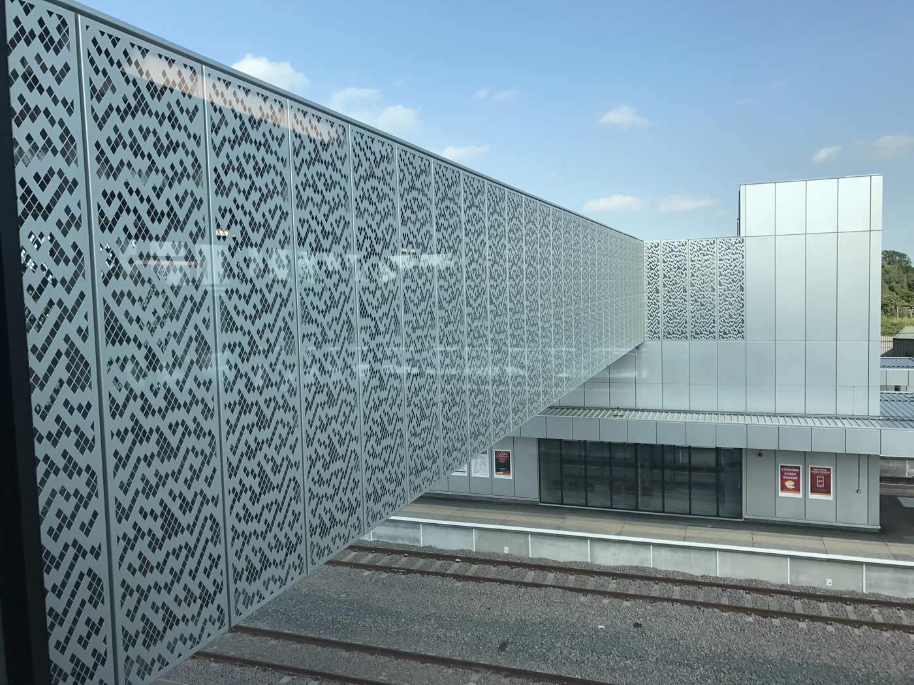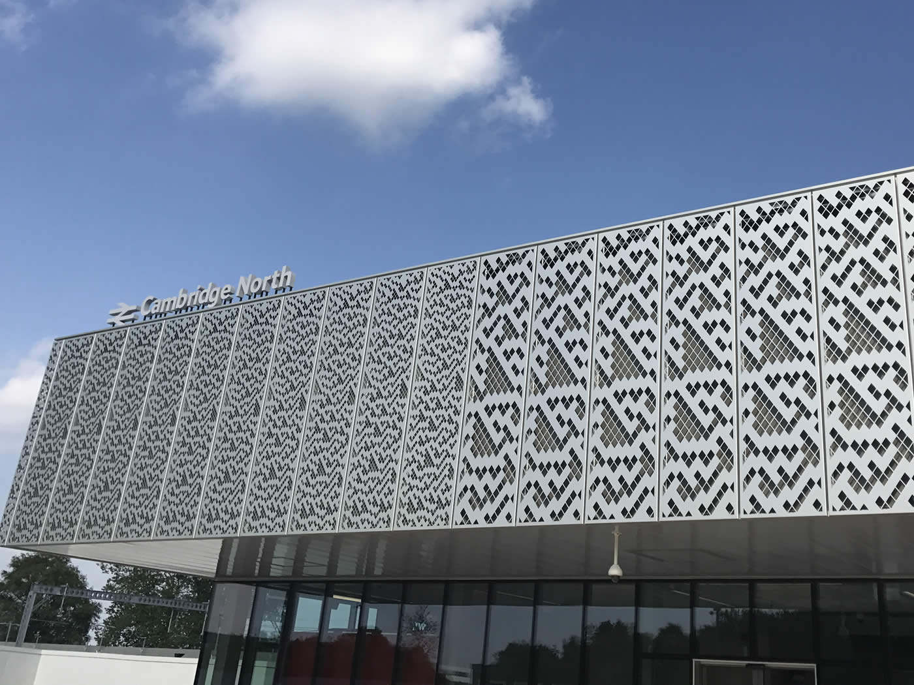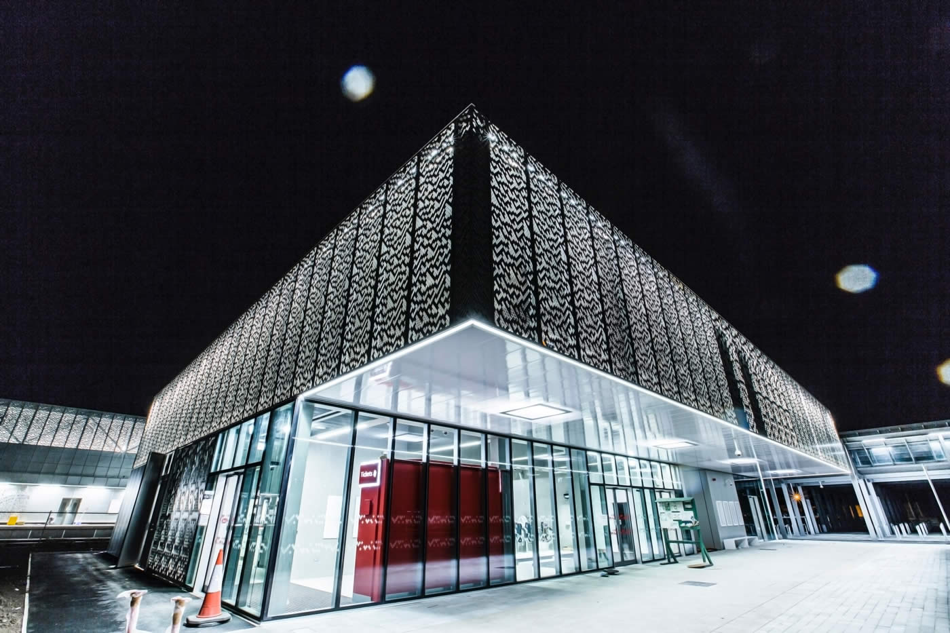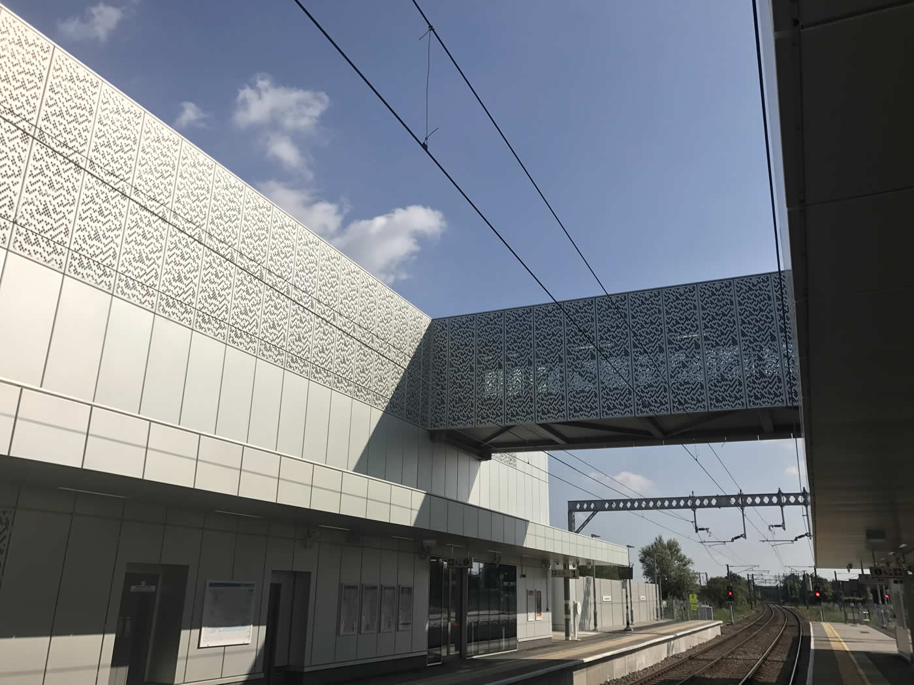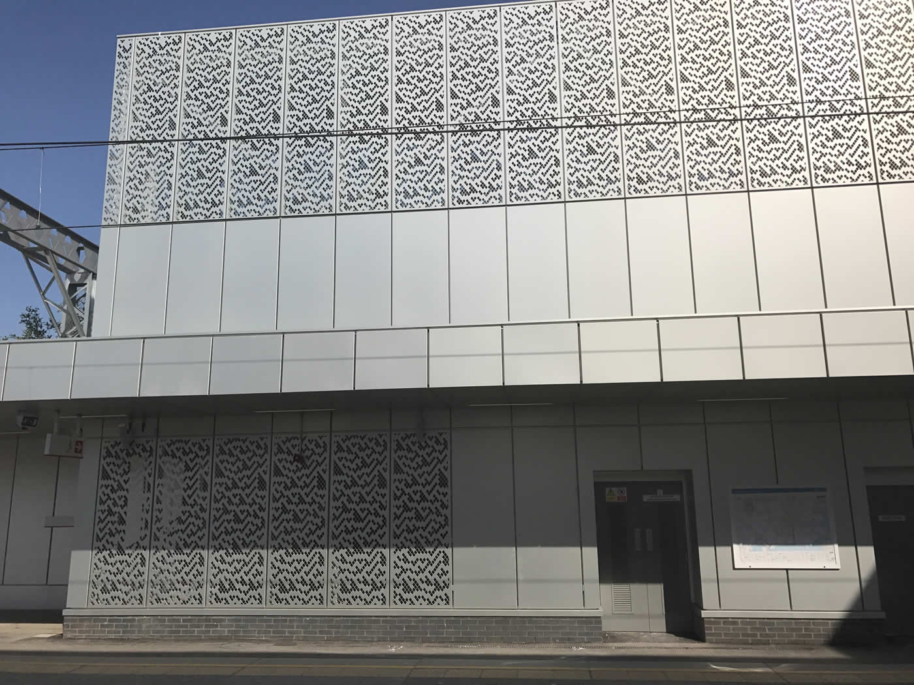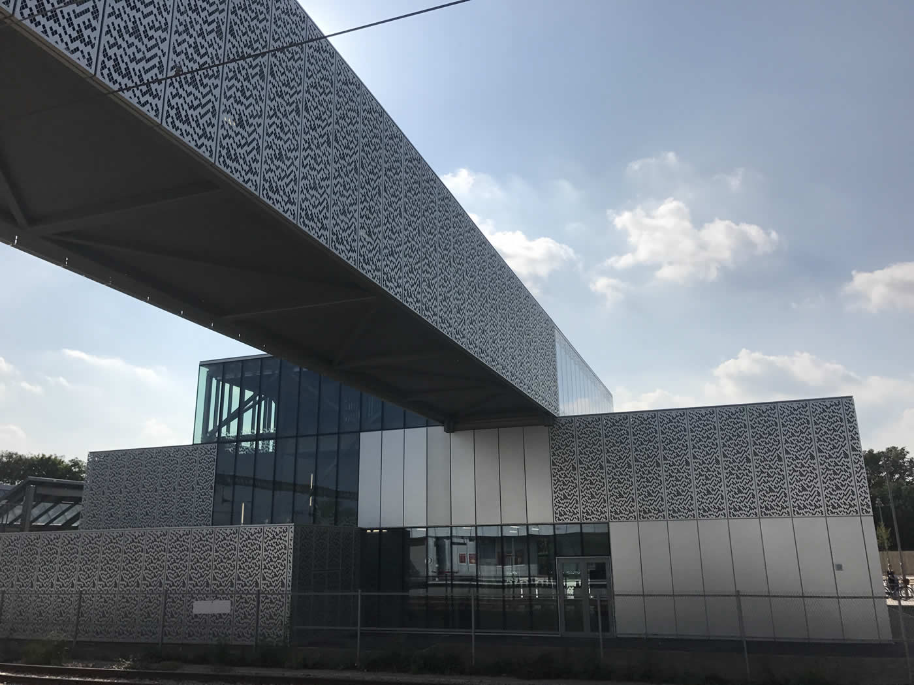Project Description
The £50m Cambridge North Train Station was part of Network Rail’s £40bn Railway Upgrade Plan. The plan was to provide interchange facilities between the five main modes of transport (rail, bus, cycle, walking and car).
The 450m² station, includes passenger waiting facilities, toilets, a staffed ticket office, retail space as well as rail staff accommodation and facilities. Externally there are three platforms, a parking area for 1000 bicycles as well as 450 cars. The station also benefits from solar panels that provide up to 10% of the station’s power requirements.
Design Features
A key design feature of the new station was a perforated pattern in its rainscreen cladding. Contractors Kilnbridge engaged Spanwall to create this complex design brief. The perforated rainscreen cladding represents Rule 30, an elementary cellular automation introduced by Stephen Wolfram in 1983. The Rule 30 theory was inspired by the Game of Life, the famous mathematical model created by former Cambridge University professor John Conway in 1970. Designed by Atkins, the perforations within the cladding were intended to provide passive security and ventilation to glazed areas around the concourse as well as views across the site.
Spanwall were chosen due to their advanced knowledge, technical skills, and outstanding track record in delivering bespoke, complex cladding solutions.
Spanwall worked closely with Kilnbridge to engineer its RF50-FR rainscreen system. This has evolved over 50-years of manufacturing to meet the demands created by Architects, Specifiers, Contractors and building owners for a precision-made, Fire Rated and independently tested back ventilated Rainscreen facade system.
Spanwall manufactured the perforated aluminium cladding system in a polyester powder coated metallic silver.
Key Challenges
A key challenge for the project was the bespoke design requirements which required the system to be highly perforated. Spanwall manufactured the facade panels at their state-of-the-art factory in Northern Ireland, using innovative technology that enabled them to create the complex design requirement for the project.
One of the facade systems would act as the main footbridge, connecting the ticket office with the platforms. This was installed in two sections and lifted into position during a short window throughout the night.
This was a complex project with exacting design requirements and is a true example of the manufacturing ingenuity at Spanwall.
“Spanwall’s RF50-FR rain screen system is a high-quality, well-designed product that is the very best of form and function. This was a complex project which required the creation of a perforated panel. Having worked with Spanwall before we were confident of their ability to deliver this project and bring Atkin’s vision to life.”

