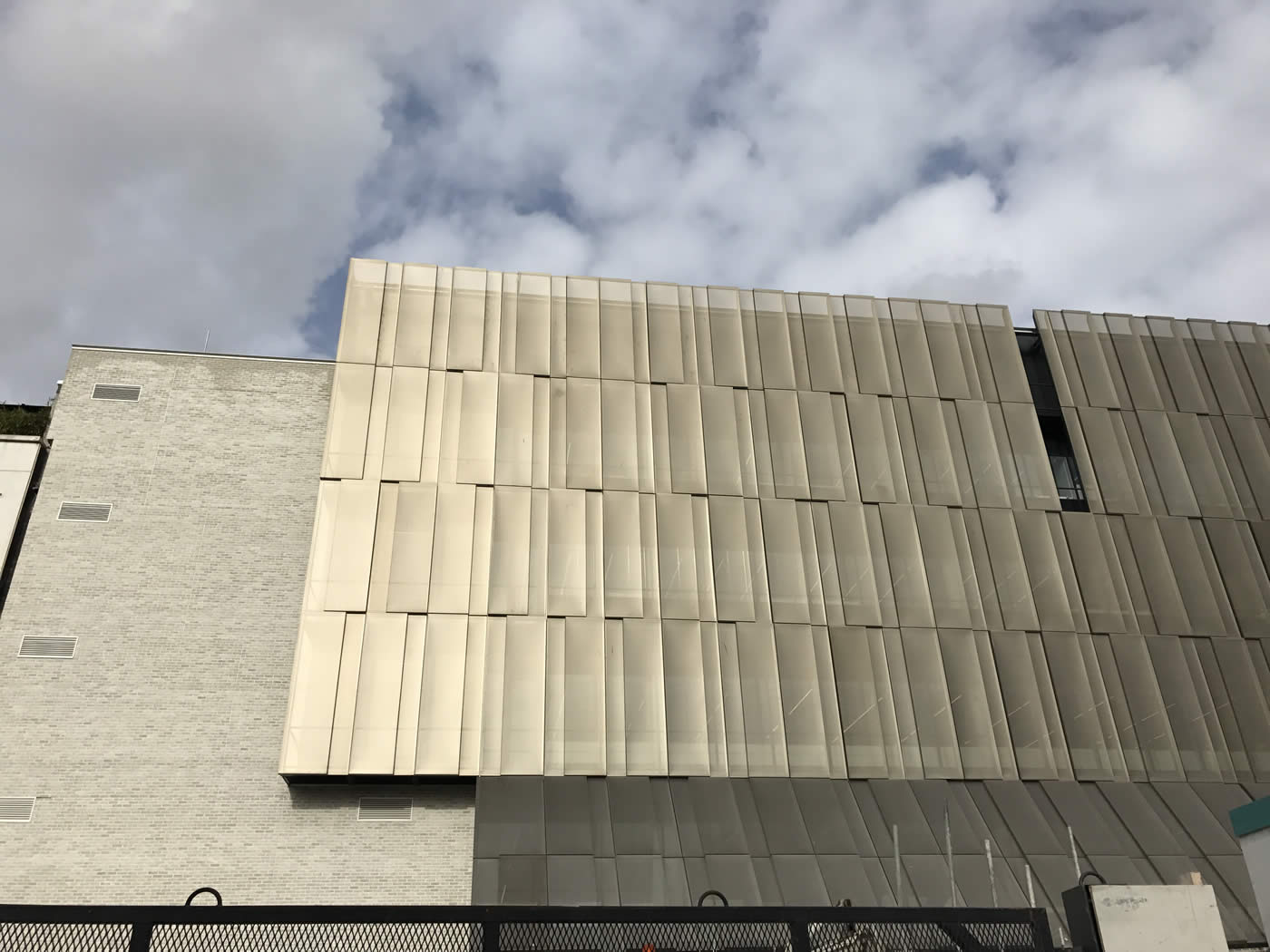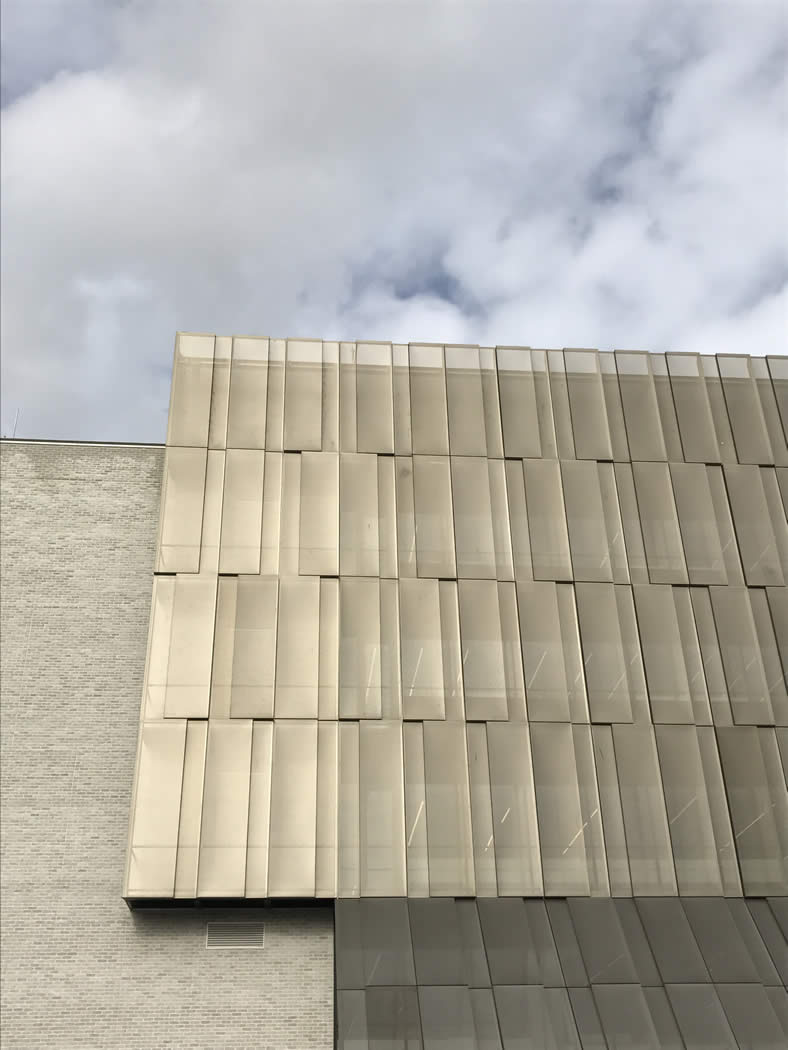Behind the Façade: Spanwall delivers bespoke rainscreen system for Royal College of Surgeons Ireland
26 York Street is part of the Royal College of Surgeons Ireland (RCSI) city centre campus and is one of the most advanced clinical healthcare simulation centres in Europe.
Designed by Architects Henry J. Lyons, 26 York Street was voted Ireland’s favourite building at the RIAI Irish Architecture Awards. Spanning across 10 floors, the centre is focused entirely on health sciences and has multiple learning, study, and recreational environments.
Overlooking the original building where RCSI has been since 1810, 26 York Street is a groundbreaking scheme and one that puts Ireland at the global forefront of healthcare education.
The €80m revolutionary building is home to Europe’s most advanced clinical simulation suite – a 12,000sq. ft multi-disciplinary National Surgical & Clinical Skills Centre – the first of its kind outside the United States – granting its students access to specialist training previously unavailable in Ireland.
Project in Focus
Spanwall was brought onto the project by Duggan Systems, due to its reputation for delivering high-quality façade systems.
Scope of the design works included a highly perforated rainscreen system. To achieve this desired effect a significant amount of material needed to be removed from the metal sheet which risked reducing its stability. Spanwall’s expertise in creating innovative solutions to complex problems made them the number one choice for this challenging project.
To strengthen the rainscreen facade without impacting its aesthetics, Spanwall engineered an innovative stepped panel which was inserted behind the hook-on system. This was designed, manufactured, and assembled in Spanwall’s state-of-the-art factory in Northern Ireland and delivered to site as one complete unit – massively reducing installation time.


